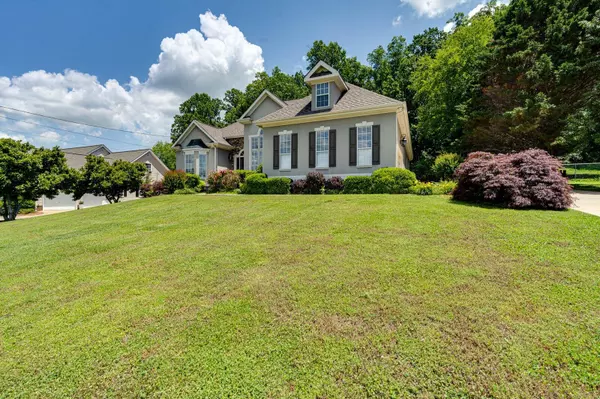For more information regarding the value of a property, please contact us for a free consultation.
234 Valley Breeze DR Ringgold, GA 30736
Want to know what your home might be worth? Contact us for a FREE valuation!

Our team is ready to help you sell your home for the highest possible price ASAP
Key Details
Sold Price $399,000
Property Type Single Family Home
Sub Type Single Family Residence
Listing Status Sold
Purchase Type For Sale
Square Footage 2,161 sqft
Price per Sqft $184
Subdivision Spring Valley
MLS Listing ID 1392434
Sold Date 06/27/24
Style A-Frame
Bedrooms 3
Full Baths 2
Half Baths 1
Originating Board Greater Chattanooga REALTORS®
Year Built 1998
Lot Size 0.460 Acres
Acres 0.46
Lot Dimensions 103x193
Property Description
Come see this amazing property located in a small, quiet neighborhood with long-time homeowners who take pride in keeping it pristine. And it's just 4 minutes from the Heritage schools! You'll love the spacious open floor plan, gleaming hardwood floors, gas fireplace, gorgeous master ensuite with his and her vanities and closets, beautiful kitchen with walk-in pantry, two and a half baths, utility sink in laundry room, abundance of natural light, plenty of storage space, and that's just the inside! Step out into the fully fenced back yard and you'll be surrounded by peace and tranquility. You and your family and friends can enjoy relaxing on the covered patio or around the stone fire pit, or cool off in the refreshing above ground pool! It has a newer pool liner and decking, and all of the pool equipment stays. New HVAC in 2022, roof in 2017. Make your appointment today! This won't last long!
Location
State GA
County Catoosa
Area 0.46
Rooms
Basement Crawl Space
Interior
Interior Features Cathedral Ceiling(s), Double Vanity, En Suite, Granite Counters, High Ceilings, Open Floorplan, Pantry, Primary Downstairs, Separate Dining Room, Separate Shower, Sitting Area, Split Bedrooms, Tub/shower Combo, Walk-In Closet(s), Whirlpool Tub
Heating Central, Natural Gas
Cooling Central Air, Electric
Flooring Carpet, Hardwood, Tile
Fireplaces Number 1
Fireplaces Type Gas Log, Great Room
Fireplace Yes
Window Features Bay Window(s),Insulated Windows,Vinyl Frames,Window Treatments
Appliance Washer, Refrigerator, Microwave, Gas Water Heater, Free-Standing Electric Range, Dryer, Disposal, Dishwasher
Heat Source Central, Natural Gas
Laundry Electric Dryer Hookup, Gas Dryer Hookup, Laundry Room, Washer Hookup
Exterior
Parking Features Garage Door Opener, Garage Faces Side, Kitchen Level
Garage Spaces 2.0
Garage Description Garage Door Opener, Garage Faces Side, Kitchen Level
Pool Above Ground, Other
Utilities Available Cable Available, Electricity Available, Underground Utilities
Roof Type Shingle
Porch Covered, Deck, Patio, Porch
Total Parking Spaces 2
Garage Yes
Building
Lot Description Gentle Sloping, Split Possible
Faces From I-75 S, take exit 350, merge onto Battlefield Pkwy, Left onto Three Notch Rd, Right onto Poplar Springs Rd, take the 2nd right onto Valley Breeze Dr, home on left.
Story One
Foundation Brick/Mortar, Stone
Sewer Septic Tank
Water Public
Architectural Style A-Frame
Structure Type Brick,Stucco
Schools
Elementary Schools Boynton Elementary
Middle Schools Heritage Middle
High Schools Heritage High School
Others
Senior Community No
Tax ID 0025f-026
Security Features Security System,Smoke Detector(s)
Acceptable Financing Cash, Conventional, FHA, VA Loan, Owner May Carry
Listing Terms Cash, Conventional, FHA, VA Loan, Owner May Carry
Read Less




