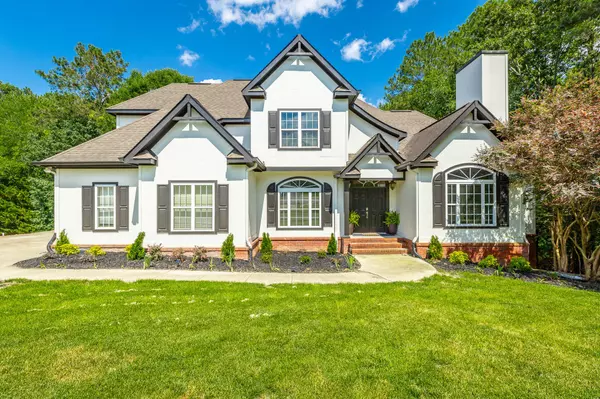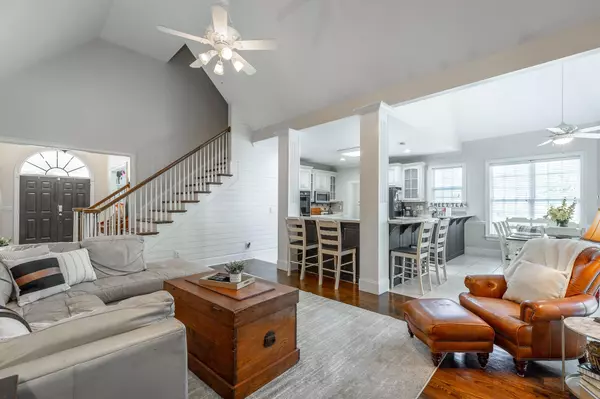For more information regarding the value of a property, please contact us for a free consultation.
100 Chickadee Drive Ringgold, GA 30736
Want to know what your home might be worth? Contact us for a FREE valuation!

Our team is ready to help you sell your home for the highest possible price ASAP
Key Details
Sold Price $680,000
Property Type Single Family Home
Sub Type Single Family Residence
Listing Status Sold
Purchase Type For Sale
Square Footage 4,900 sqft
Price per Sqft $138
Subdivision Hidden Ridges
MLS Listing ID 2634986
Sold Date 06/28/24
Bedrooms 6
Full Baths 4
Half Baths 1
HOA Y/N No
Year Built 2003
Annual Tax Amount $322,469
Lot Size 1.090 Acres
Acres 1.09
Lot Dimensions 1.09 acres
Property Description
Immaculate home on a private, one acre lot with two full kitchens and master suites! As you enter the front door you'll notice the tall ceilings in the foyer, formal dining room to the left and a large office with built-in shelving and fireplace to the right. The living room is open to the kitchen, with vaulted ceiling, real hardwood floors and gas fireplace. The kitchen is spacious with two separate eat up bars, tons of counter top space, large pantry and and ample storage. The master suite is on the main level with double tray ceiling, separate vanities, jetted tub, large tile shower and walk-in closet. Downstairs you'll find a full walk-out basement that mirrors the main level with a large living room that's open to the full kitchen and eat-in area. There's a second master suite with an More...oversized tile shower and walk-in closet, a gaming room/theater and a second full bathroom also downstairs. Upstairs you'll find three more bedrooms and another full bathroom. Outside you'll find a large deck on the main level, a second large deck off the basement and a large, private yard with no one behind you and plenty of room for a garden! Zoned for Heritage schools and convenient to Ringgold and Dalton!
Location
State GA
County Catoosa County
Interior
Interior Features High Ceilings, Open Floorplan, Walk-In Closet(s), Primary Bedroom Main Floor
Heating Central, Electric
Cooling Central Air, Electric
Flooring Carpet, Finished Wood, Tile
Fireplaces Number 2
Fireplace Y
Appliance Microwave
Exterior
Garage Spaces 2.0
Utilities Available Electricity Available, Water Available
View Y/N false
Roof Type Other
Private Pool false
Building
Lot Description Wooded, Other
Story 3
Sewer Septic Tank
Water Public
Structure Type Other
New Construction false
Schools
Elementary Schools Woodstation Elementary School
Middle Schools Heritage Middle School
High Schools Heritage High School
Others
Senior Community false
Read Less

© 2025 Listings courtesy of RealTrac as distributed by MLS GRID. All Rights Reserved.




