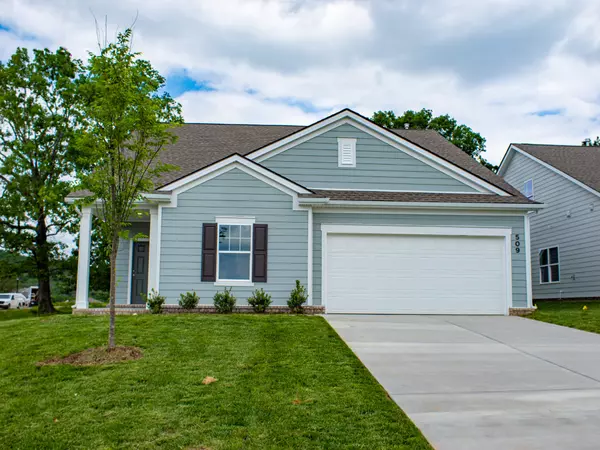For more information regarding the value of a property, please contact us for a free consultation.
509 Banchory Drive Smyrna, TN 37167
Want to know what your home might be worth? Contact us for a FREE valuation!

Our team is ready to help you sell your home for the highest possible price ASAP
Key Details
Sold Price $578,100
Property Type Single Family Home
Sub Type Single Family Residence
Listing Status Sold
Purchase Type For Sale
Square Footage 2,553 sqft
Price per Sqft $226
Subdivision Stewarts Glen
MLS Listing ID 2651147
Sold Date 06/30/24
Bedrooms 3
Full Baths 3
HOA Fees $100/mo
HOA Y/N Yes
Year Built 2024
Annual Tax Amount $3,302
Property Description
Pre-Grand Open Price +$5K closing costs. This spacious Palmer plan allows you to bring everyone together in the large, open family room with an adjacent rear covered porch to extend the living area outdoors. Entertaining comes easy in the central, designer-curated kitchen. Here, you'll find a quartz-topped island with pendant lights, 42" upper cabinets with crown trim, a convenient corner pantry, and stainless appliances including a gas cooktop and double wall oven. Enjoy extra space in the study off the kitchen, and in the oversized loft on the second floor. Two bedrooms are located on the main level, with a third bedroom upstairs. The primary bedroom boasts a substaintial walk-in closet and a walk-in tiled shower. Additional features include luxury vinyl plank flooring throughout the main living areas, glass French doors at the study, tub sink in the laundry room, and a two-car attached garage. No other incentive or promotions apply. Price subject to change without notice.
Location
State TN
County Rutherford County
Rooms
Main Level Bedrooms 2
Interior
Interior Features Entry Foyer, Extra Closets, Pantry, Storage, Walk-In Closet(s), Primary Bedroom Main Floor, High Speed Internet, Kitchen Island
Heating Natural Gas
Cooling Electric
Flooring Carpet, Laminate, Tile
Fireplace N
Exterior
Exterior Feature Garage Door Opener
Garage Spaces 2.0
Utilities Available Electricity Available, Natural Gas Available, Water Available, Cable Connected
View Y/N false
Roof Type Shingle
Private Pool false
Building
Story 1.5
Sewer Public Sewer
Water Public
Structure Type Fiber Cement,Brick
New Construction true
Schools
Elementary Schools Stewarts Creek Elementary School
Middle Schools Stewarts Creek Middle School
High Schools Stewarts Creek High School
Others
HOA Fee Include Trash
Senior Community false
Read Less

© 2025 Listings courtesy of RealTrac as distributed by MLS GRID. All Rights Reserved.




