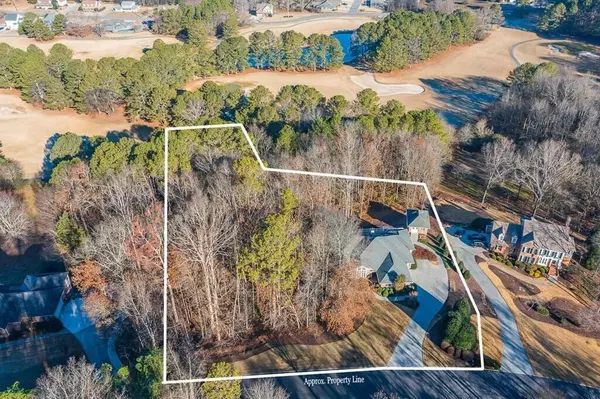For more information regarding the value of a property, please contact us for a free consultation.
351 Golf View Drive Cohutta, GA 30710
Want to know what your home might be worth? Contact us for a FREE valuation!

Our team is ready to help you sell your home for the highest possible price ASAP
Key Details
Sold Price $522,000
Property Type Single Family Home
Sub Type Single Family Residence
Listing Status Sold
Purchase Type For Sale
Square Footage 4,216 sqft
Price per Sqft $123
Subdivision Highland Forest
MLS Listing ID 2668110
Sold Date 07/01/24
Bedrooms 4
Full Baths 2
Half Baths 1
HOA Fees $32/ann
HOA Y/N Yes
Year Built 1993
Annual Tax Amount $3,489
Lot Size 1.620 Acres
Acres 1.62
Property Description
Located in Highland Forest, this 4BD/2.5BA home has fresh paint, new carpet & updated kitchen! If you've been looking for a single level home w/ basement & golf course views on a wooded lot..You must give this one a visit! The home has been well maintained & features kitchen w/ ample cabinets, granite counters & breakfast area, living room w/ gas log fireplace, formal dining room & den. The master bedroom is spacious w/ a walk in closet & the master bath has been updated to include new tile shower. The large back deck can be accessed from the den or master suite. Downstairs includes rec room w/ mini kitchen, office, flex room & 2BD/1BA. The basement also walks out to a large patio & screened porch. The detached workshop/garage is in addition to the 2 car garage w/ no steps into the home. This detached workshop is perfect for all your DIY projects & it's basement level is perfect for storing lawn mowers, toys or tools! The lot is 1.62 acres & the front yard is well manicured while the back is wooded w/ golf course behind it! Throughout the year the neighborhood hosts many kids activities, community clubs & holiday celebrations. Highland Forest amenities include a community pool, clubhouse, walking track, pond, tennis, basketball court, playground & pavilion. Reach out for more info!
Location
State GA
County Whitfield County
Interior
Interior Features Open Floorplan, Primary Bedroom Main Floor
Heating Central
Cooling Central Air
Fireplace N
Appliance Dishwasher
Exterior
Utilities Available Water Available
View Y/N false
Roof Type Other
Private Pool false
Building
Story 1
Sewer Septic Tank
Water Public
Structure Type Vinyl Siding,Other,Brick
New Construction false
Schools
Elementary Schools Varnell Elementary School
Middle Schools North Whitfield Middle School
High Schools Coahulla Creek High School
Others
Senior Community false
Read Less

© 2025 Listings courtesy of RealTrac as distributed by MLS GRID. All Rights Reserved.




