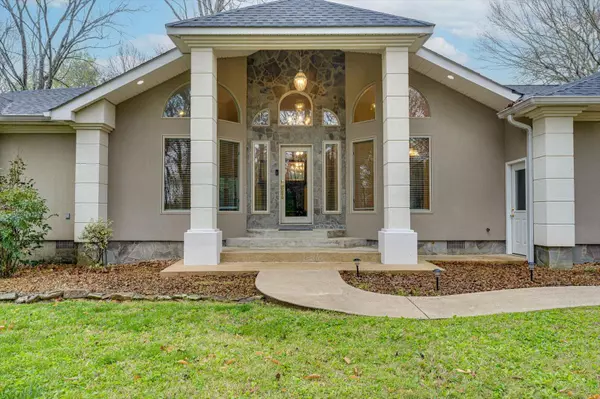For more information regarding the value of a property, please contact us for a free consultation.
187 Blue Sewanee RD Dunlap, TN 37327
Want to know what your home might be worth? Contact us for a FREE valuation!

Our team is ready to help you sell your home for the highest possible price ASAP
Key Details
Sold Price $458,000
Property Type Single Family Home
Sub Type Single Family Residence
Listing Status Sold
Purchase Type For Sale
Square Footage 2,397 sqft
Price per Sqft $191
Subdivision Blue Sewanee Ests
MLS Listing ID 1389955
Sold Date 07/01/24
Style Contemporary
Bedrooms 3
Full Baths 2
Half Baths 1
Originating Board Greater Chattanooga REALTORS®
Year Built 1999
Lot Size 1.240 Acres
Acres 1.24
Lot Dimensions 154X348X170X353
Property Description
Don't miss this perfect location and split floorplan! This is a must-see, move-in ready custom oasis in Dunlap, TN!
Enjoy this updated and well cared for home with over an acre of flat, landscaped yard with distant mountain views and a creek in the very back of the lot. The 3-bedroom plan has an upstairs bonus room that could be used as a large office or additional bedroom. The master suite is on one side of the home with his & her walk-in closets & a bathroom suite featuring two toilets, a sperate shower & a jetted tub. The home features an open concept living area with a gas fireplace, a separate dining room, and open kitchen with bar top dining. Stainless appliances with gas range & granite countertops, and an oversized, walk-in pantry with custom cabinetry for extra storage make this a dream kitchen! The laundry room is just off the 2-car side entrance garage. There are two additional bedrooms and a full bath on the other side of the house with a private patio entrance.
The home sits back off the road with a perfectly flat driveway for children to play. The front porch is covered and very welcoming, while the back porch is a great spot for entertaining on the stone patio with vaulted ceilings and a separate deck for grilling. Outdoor storage shed (10x20), central vac, refrigerator, & robot mop/vac all remain with the home. This is a fantastic family friendly property waiting for new memories to be made!
Location
State TN
County Sequatchie
Area 1.24
Rooms
Basement None
Interior
Interior Features Breakfast Nook, Cathedral Ceiling(s), Central Vacuum, Double Vanity, En Suite, Granite Counters, High Ceilings, Pantry, Primary Downstairs, Separate Dining Room, Separate Shower, Split Bedrooms, Walk-In Closet(s), Whirlpool Tub
Heating Central, Electric, Natural Gas
Cooling Central Air, Electric
Flooring Carpet, Hardwood, Tile
Fireplaces Number 1
Fireplaces Type Gas Log, Great Room
Fireplace Yes
Window Features Insulated Windows
Appliance Refrigerator, Microwave, Free-Standing Gas Range, Electric Water Heater, Dishwasher
Heat Source Central, Electric, Natural Gas
Laundry Electric Dryer Hookup, Gas Dryer Hookup, Laundry Room, Washer Hookup
Exterior
Exterior Feature Lighting
Parking Features Garage Door Opener, Garage Faces Side
Garage Spaces 2.0
Garage Description Garage Door Opener, Garage Faces Side
Utilities Available Electricity Available, Underground Utilities
View Creek/Stream, Mountain(s)
Roof Type Shingle
Porch Covered, Deck, Patio, Porch, Porch - Covered
Total Parking Spaces 2
Garage Yes
Building
Lot Description Level, Rural, Split Possible
Faces From Dunlap, North on 127. Slight left on Old York Highway N. Left on Blue Sewanee Road. Home is on the left.
Story Two
Foundation Block
Sewer Septic Tank
Water Public
Architectural Style Contemporary
Additional Building Outbuilding
Structure Type Stone,Stucco,Vinyl Siding
Schools
Elementary Schools Griffith Elementary School
Middle Schools Sequatchie Middle
High Schools Sequatchie High
Others
Senior Community No
Tax ID 03000326
Security Features Security System
Acceptable Financing Cash, Conventional, FHA, USDA Loan, VA Loan, Owner May Carry
Listing Terms Cash, Conventional, FHA, USDA Loan, VA Loan, Owner May Carry
Read Less




