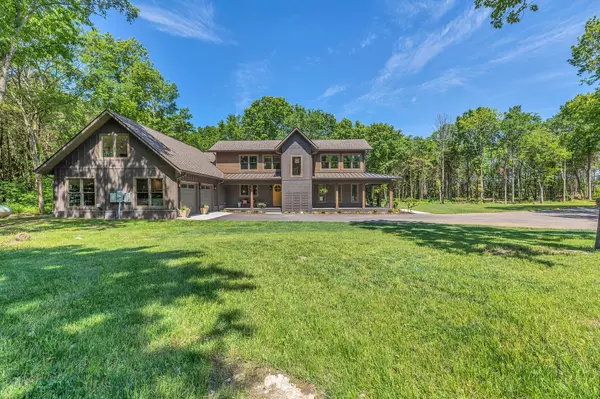For more information regarding the value of a property, please contact us for a free consultation.
11910 Karo Rd Bell Buckle, TN 37020
Want to know what your home might be worth? Contact us for a FREE valuation!

Our team is ready to help you sell your home for the highest possible price ASAP
Key Details
Sold Price $1,450,000
Property Type Single Family Home
Sub Type Single Family Residence
Listing Status Sold
Purchase Type For Sale
Square Footage 3,844 sqft
Price per Sqft $377
Subdivision 11910 Karo Rd
MLS Listing ID 2654706
Sold Date 07/02/24
Bedrooms 3
Full Baths 3
Half Baths 1
HOA Y/N No
Year Built 2021
Annual Tax Amount $4,326
Lot Size 18.030 Acres
Acres 18.03
Property Description
Immerse yourself in the privacy of this beautiful 18.03 +/- acre fully fenced property and custom built home. Three bedrooms and three and a half baths including a flex room on the first level easily accommodating a bedroom and/or library. A newly completed bonus room above the garage features its own staircase accessible from the garage perfect for an additional separate space. Tankless water heater, gas range, electric car plug located in the garage are a few amenities. Enjoy afternoons and evenings on the wrap around porch or even the recently added outdoor pavilion perfect for entertaining. An additional 1,863 sq ft heated and cooled dwelling located on the property includes two rooms, kitchen, full bath and laundry wonderful for a home office/special gatherings with high speed fiber internet. Separate shed with carport adds ample storage and use for a shop. Take a moment to check out the additional property highlights information provided for all the additional details!
Location
State TN
County Rutherford County
Rooms
Main Level Bedrooms 3
Interior
Interior Features Ceiling Fan(s), Entry Foyer, Storage, Walk-In Closet(s), Primary Bedroom Main Floor, High Speed Internet
Heating Central, Electric, Heat Pump
Cooling Central Air
Flooring Carpet, Finished Wood, Tile
Fireplaces Number 2
Fireplace Y
Appliance Dishwasher, Disposal, Dryer, Microwave, Refrigerator, Washer
Exterior
Exterior Feature Carriage/Guest House, Storage
Garage Spaces 2.0
Utilities Available Electricity Available, Water Available
View Y/N false
Private Pool false
Building
Lot Description Private, Wooded
Story 2
Sewer Septic Tank
Water Public
Structure Type Hardboard Siding,Brick
New Construction false
Schools
Elementary Schools Christiana Elementary
Middle Schools Christiana Middle School
High Schools Rockvale High School
Others
Senior Community false
Read Less

© 2025 Listings courtesy of RealTrac as distributed by MLS GRID. All Rights Reserved.




