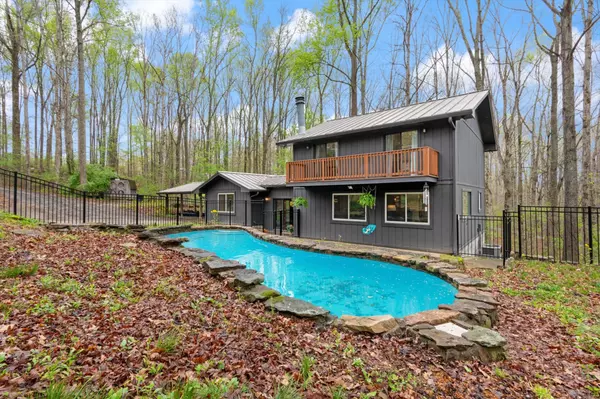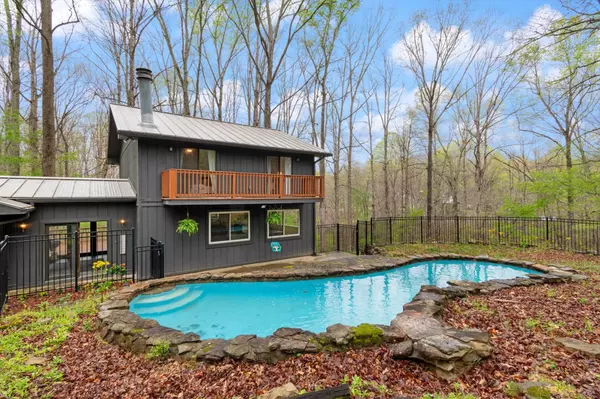For more information regarding the value of a property, please contact us for a free consultation.
1018 Woodcock Hollow Rd Kingston Springs, TN 37082
Want to know what your home might be worth? Contact us for a FREE valuation!

Our team is ready to help you sell your home for the highest possible price ASAP
Key Details
Sold Price $775,000
Property Type Single Family Home
Sub Type Single Family Residence
Listing Status Sold
Purchase Type For Sale
Square Footage 2,290 sqft
Price per Sqft $338
Subdivision Interstate West Ranchettes
MLS Listing ID 2641867
Sold Date 07/01/24
Bedrooms 3
Full Baths 2
HOA Y/N No
Year Built 1980
Annual Tax Amount $2,028
Lot Size 5.600 Acres
Acres 5.6
Property Description
This breathtaking property includes 3 parcels, totaling 5.60 acres!! Surrounded by towering trees, with a serene creek, waterfall & salt water in ground pool, your quiet oasis awaits! This home is loaded with upgrades, open spaces & abundant wooded views. New 50 year metal roof, renovated kitchen & bathrooms, all new exterior & interior paint & flooring, custom built in bookshelves throughout, new windows & so much more, all listed in the Improvements document below. Located just 25 mins from Nashville & 7 mins to I-40. If space & nature have been on your bucket list, this property is for you. Let's get you home in Kingston Springs! (Sellers will need a 30 day temporary occupancy after closing to facilitate their move out of state.) 2 hour notice requested for showings. Additional parcels to be included in sale are Tax ID 105 007.01 & Tax ID 105 007.02
Location
State TN
County Cheatham County
Interior
Interior Features Ceiling Fan(s), Entry Foyer, Pantry
Heating Central, Electric
Cooling Central Air, Electric
Flooring Finished Wood, Tile
Fireplaces Number 2
Fireplace Y
Appliance Dishwasher, Dryer, Refrigerator, Washer
Exterior
Exterior Feature Balcony, Storage
Pool In Ground
Utilities Available Electricity Available, Water Available
View Y/N false
Roof Type Metal
Private Pool true
Building
Lot Description Wooded
Story 2
Sewer Septic Tank
Water Public
Structure Type Wood Siding
New Construction false
Schools
Elementary Schools Kingston Springs Elementary
Middle Schools Harpeth Middle School
High Schools Harpeth High School
Others
Senior Community false
Read Less

© 2025 Listings courtesy of RealTrac as distributed by MLS GRID. All Rights Reserved.




