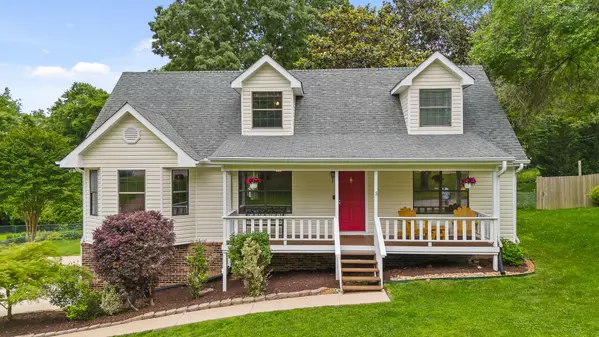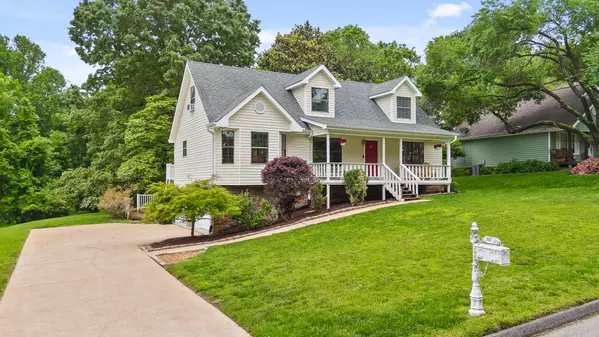For more information regarding the value of a property, please contact us for a free consultation.
7112 Hunter Forrest DR Harrison, TN 37341
Want to know what your home might be worth? Contact us for a FREE valuation!

Our team is ready to help you sell your home for the highest possible price ASAP
Key Details
Sold Price $345,000
Property Type Single Family Home
Sub Type Single Family Residence
Listing Status Sold
Purchase Type For Sale
Square Footage 2,133 sqft
Price per Sqft $161
Subdivision Hunter Forrest
MLS Listing ID 1391545
Sold Date 06/28/24
Bedrooms 3
Full Baths 2
Originating Board Greater Chattanooga REALTORS®
Year Built 1989
Lot Size 0.350 Acres
Acres 0.35
Lot Dimensions 103x152x99x152
Property Description
Welcome to 7112 Hunter Forrest Dr. Conveniently located between Harrison and Ooltewah, this well-maintained home is nestled on a .35-acre lot and features fresh paint and modern updates throughout. The inviting front porch provides the perfect spot for morning coffee, with ample room for rocking chairs to soak in the sunshine. Step inside to discover new luxury vinyl plank (LVP) flooring, fresh paint, and contemporary light fixtures that carry seamlessly throughout. The spacious living room boasts a wood-burning fireplace with a handcrafted mantel, creating a warm and inviting atmosphere, with access to the expansive deck and tree lined backyard. In the kitchen, you'll find granite countertops, stainless steel appliances, and timeless white cabinets, along with space for a breakfast nook. The adjacent dining room offers the perfect area to gather and host. The primary suite on the main level provides a true retreat with a walk-in closet and ensuite with a double sink vanity, completing the main level. Upstairs, two spacious bedrooms each feature their own walk-in closet and connect via a Jack and Jill bathroom with separate vanities. An additional, versatile space off one of the bedrooms can be customized as a playroom, office, or media room. Plenty of storage space is available in the basement, including a workshop area, laundry hookups and a sideloading two-car garage for added convenience. Venture outdoors to discover the level and spacious backyard with mature trees, including a stunning magnolia tree. Enjoy boat ramps, water access, and outdoor recreation just minutes away at Harrison Bay State Park.This home is also located only 10-minutes from Cambridge Square in Ooltewah, offering the best local food and shopping, and just 25 minutes to downtown Chattanooga. Situated in a well-established neighborhood this home provides the perfect blend of advantages. Enjoy the community feel without the restrictions of an HOA, and added benefit of county taxes only. Schedule your private showing today to explore all that this property has to offer! Buyer to verify all information.
Location
State TN
County Hamilton
Area 0.35
Rooms
Basement Full, Unfinished
Interior
Interior Features Connected Shared Bathroom, Double Vanity, En Suite, Granite Counters, Primary Downstairs, Separate Dining Room, Tub/shower Combo, Walk-In Closet(s)
Heating Central, Natural Gas
Cooling Central Air, Electric
Flooring Carpet, Luxury Vinyl, Plank, Tile
Fireplaces Number 1
Fireplaces Type Living Room, Wood Burning
Fireplace Yes
Window Features Aluminum Frames
Appliance Washer, Refrigerator, Microwave, Electric Water Heater, Electric Range, Dryer, Dishwasher
Heat Source Central, Natural Gas
Laundry Electric Dryer Hookup, Gas Dryer Hookup, Washer Hookup
Exterior
Parking Features Basement, Garage Faces Side
Garage Spaces 2.0
Garage Description Attached, Basement, Garage Faces Side
Utilities Available Cable Available, Electricity Available, Phone Available, Underground Utilities
Roof Type Shingle
Porch Deck, Patio, Porch, Porch - Covered
Total Parking Spaces 2
Garage Yes
Building
Lot Description Split Possible, Wooded
Faces Take TN-58 N to Harrison Ooltewah Rd in Harrison, Turn right onto Harrison Ooltewah Rd, Turn left onto Garfield Rd, Turn left onto Hunter Rd, Turn left onto Hunter Forrest Dr
Story Two
Foundation Block
Sewer Septic Tank
Structure Type Stone,Vinyl Siding,Other
Schools
Elementary Schools Wallace A. Smith Elementary
Middle Schools Hunter Middle
High Schools Central High School
Others
Senior Community No
Tax ID 112l E 046
Security Features Smoke Detector(s)
Acceptable Financing Cash, Conventional, FHA, VA Loan, Owner May Carry
Listing Terms Cash, Conventional, FHA, VA Loan, Owner May Carry
Read Less




