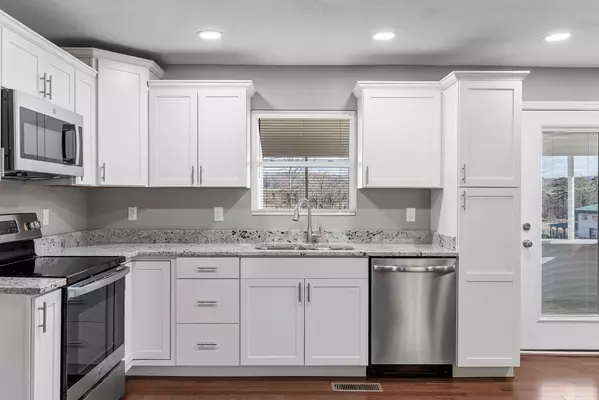For more information regarding the value of a property, please contact us for a free consultation.
497 Post Oak RD Ringgold, GA 30736
Want to know what your home might be worth? Contact us for a FREE valuation!

Our team is ready to help you sell your home for the highest possible price ASAP
Key Details
Sold Price $319,000
Property Type Single Family Home
Sub Type Single Family Residence
Listing Status Sold
Purchase Type For Sale
Square Footage 2,200 sqft
Price per Sqft $145
Subdivision Colemans Resub
MLS Listing ID 1390887
Sold Date 07/02/24
Style Split Foyer
Bedrooms 4
Full Baths 3
Originating Board Greater Chattanooga REALTORS®
Year Built 1973
Lot Size 0.570 Acres
Acres 0.57
Lot Dimensions 125X200
Property Description
This house qualifies for 100% USDA financing. Ready to move TODAY? Don't Wait! This gorgeous home has been Completely Updated with space for the entire family including an amazing In-Law or Teen Suite. Upstairs: There's a large open concept kitchen, dining, and living room for entertaining or simply relaxing with your family. The kitchen has all new cabinets & pantry, granite counters, and stainless appliances. Step outside onto the large covered porch to enjoy morning coffee with beautiful views of the sunrise or relax in the evening after a stressful day. Two Bedrooms that include a very spacious master suite & walk-in closet with plenty of room for clothes and an extra closet for linens plus two fully renovated baths, new hardwood flooring, luxury vinyl tile and freshly painted walls & trim round out the upstairs. Downstairs is the perfect retreat with a private entrance. There's another open concept kitchen, dining & living space with new cabinets, granite counters and stainless appliances. There's also two additional rooms that can be used as bedrooms, media room or private office. The possibilities are endless. A new bathroom and laundry room complete the downstairs. This area features all freshly painted walls & trim and luxury vinyl planks. Additional updates throughout the home include a new Carrier heat pump, new light fixtures, new interior doors, some new plumbing fixtures, etc. The lower level also features a covered patio for private relaxing. Step outside to the large lot with mature trees and a great outbuilding for storage. If you've been looking for completely updated, room for the entire family, large lot, zoned for Boynton Elementary & Heritage Middle/High Schools then look no further! Come see 497 Post Oak Rd today....you may have just found your new home!
Location
State GA
County Catoosa
Area 0.57
Rooms
Basement Finished, Full
Interior
Interior Features En Suite, Granite Counters, In-Law Floorplan, Open Floorplan, Primary Downstairs, Tub/shower Combo, Walk-In Closet(s)
Heating Central, Electric
Cooling Central Air, Electric
Flooring Hardwood, Luxury Vinyl, Plank, Tile
Fireplace No
Window Features Insulated Windows,Vinyl Frames
Appliance Microwave, Free-Standing Electric Range, Electric Water Heater, Dishwasher
Heat Source Central, Electric
Laundry Laundry Room
Exterior
Parking Features Off Street
Garage Description Off Street
Utilities Available Cable Available, Electricity Available, Phone Available
Roof Type Asphalt,Shingle
Porch Covered, Deck, Patio, Porch, Porch - Covered
Garage No
Building
Lot Description Gentle Sloping, Level
Faces I-75 South to exit 350. Turn right onto Battlefield Pkwy. Turn Left onto Three Notch Rd. At 4 way stop turn Right onto Boynton Dr. At 3 way stop turn left onto Post Oak Rd. Home is on left.
Foundation Block
Sewer Septic Tank
Water Public
Architectural Style Split Foyer
Additional Building Outbuilding
Structure Type Brick,Other
Schools
Elementary Schools Boynton Elementary
Middle Schools Heritage Middle
High Schools Heritage High School
Others
Senior Community No
Tax ID 00230-003
Security Features Smoke Detector(s)
Acceptable Financing Cash, Conventional, FHA, USDA Loan, VA Loan
Listing Terms Cash, Conventional, FHA, USDA Loan, VA Loan
Special Listing Condition Investor
Read Less




