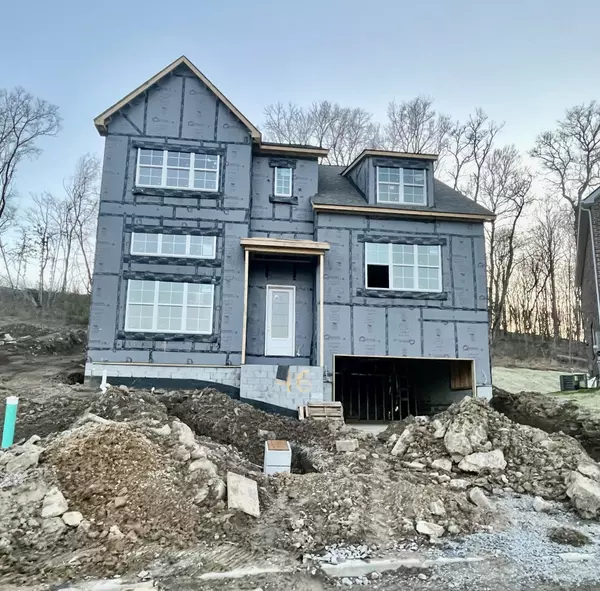For more information regarding the value of a property, please contact us for a free consultation.
1133 Parklawn Dr Nashville, TN 37211
Want to know what your home might be worth? Contact us for a FREE valuation!

Our team is ready to help you sell your home for the highest possible price ASAP
Key Details
Sold Price $574,967
Property Type Single Family Home
Sub Type Single Family Residence
Listing Status Sold
Purchase Type For Sale
Square Footage 2,681 sqft
Price per Sqft $214
Subdivision Delvin Downs Estates
MLS Listing ID 2628451
Sold Date 07/02/24
Bedrooms 4
Full Baths 2
Half Baths 1
HOA Fees $29/ann
HOA Y/N Yes
Year Built 2024
Annual Tax Amount $3,200
Lot Size 10,018 Sqft
Acres 0.23
Property Description
SELLER PAYS UP TO 10k TOWARDS YOUR CLOSING COSTS! LAST NEW HOME under construction in Delvin Downs Estates! HARD TO FIND IN NASHVILLE...UNDER 600k 4 BR / 3.5 Baths WITH almost 2700 SQ FT! On a cul-de-sac home-site, you have awesome privacy that backs up to common ground & trees! Hurry as you YOU HAVE TIME TO ADD THE 14 x16 COVERED SCREENED PORCH! The HUGE Primary Suite is on the main level and boasts a generous sized Walk-In-Closet, while the Primary BA shows off Ceramic Tiled Floors & Shower & Granite on your Double Bowl Vanity! The Kitchen is sleek with a Custom Island, Granite & Walk-In-Pantry! The Spacious Bonus Rm provides a cozy space for the family to unwind together if they're not entertaining in the Dramatic Great Rm which sits below the Loft-Style Kitchen! Not just GREAT for entertaining, but the Open Design greets your family & friends with a dramatic 14' Ceiling, Wrought-Iron Rail, Hardwood & Hardwood Treads!.... Extra storage in the garage too! ASK about Seller about CC
Location
State TN
County Davidson County
Rooms
Main Level Bedrooms 1
Interior
Interior Features Ceiling Fan(s), Entry Foyer, High Ceilings, Storage, Walk-In Closet(s), Primary Bedroom Main Floor
Heating Central, Natural Gas
Cooling Central Air, Electric
Flooring Carpet, Finished Wood, Tile, Vinyl
Fireplace Y
Appliance Dishwasher, Disposal, ENERGY STAR Qualified Appliances, Microwave
Exterior
Exterior Feature Garage Door Opener, Smart Lock(s)
Garage Spaces 2.0
Utilities Available Electricity Available, Water Available
View Y/N false
Roof Type Shingle
Private Pool false
Building
Lot Description Rolling Slope
Story 2
Sewer Public Sewer
Water Public
Structure Type Brick,Vinyl Siding
New Construction true
Schools
Elementary Schools May Werthan Shayne Elementary School
Middle Schools William Henry Oliver Middle
High Schools John Overton Comp High School
Others
HOA Fee Include Maintenance Grounds
Senior Community false
Read Less

© 2025 Listings courtesy of RealTrac as distributed by MLS GRID. All Rights Reserved.



