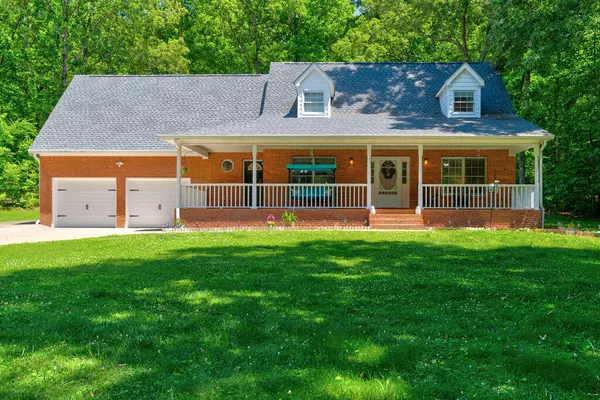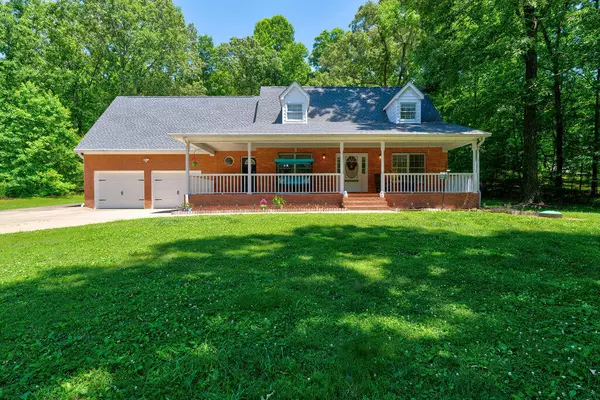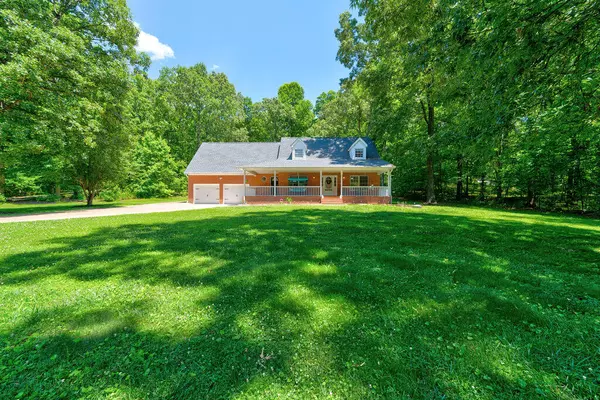For more information regarding the value of a property, please contact us for a free consultation.
4224 Mcdonald RD Apison, TN 37302
Want to know what your home might be worth? Contact us for a FREE valuation!

Our team is ready to help you sell your home for the highest possible price ASAP
Key Details
Sold Price $615,000
Property Type Single Family Home
Sub Type Single Family Residence
Listing Status Sold
Purchase Type For Sale
Square Footage 3,036 sqft
Price per Sqft $202
MLS Listing ID 1393684
Sold Date 07/03/24
Style Contemporary
Bedrooms 4
Full Baths 2
Half Baths 2
Originating Board Greater Chattanooga REALTORS®
Year Built 1995
Lot Size 2.000 Acres
Acres 2.0
Lot Dimensions 199.38X466.77
Property Description
Experience love at first sight with this spacious and beautiful 2-story home, situated on a mostly level 2-acre private lot in one of Hamilton County's most sought-after areas. This charming country home features an inviting covered front porch, New Roof, New Siding with lifetime warranty, French drain in rear of home to prevent water intrusion, New Hot Water Heater, brand new Lifeproof Flooring upstairs, popcorn ceilings removed upstairs, new carpet on stairs, 4 generously sized bedrooms upstairs with 2 full baths, 2 half baths down stairs, a bonus office room with closet, new stainless steel appliances, and abundant storage. The recently renovated kitchen boasts professionally sanded and painted black cabinets and brand new butcher block countertops. A completely renovated family room, previously used as a game and theater room, with patio access at the back of the home. The main house also features brand two new garage doors, motors, and track systems. The home has a brand new vapor barrier in crawlspace.
Outdoor living options abound, with a spacious patio featuring a playground area, and ample space for gardening. Additionally, the property includes an incredible 3-bay detached garage workshop at the back, connected by a concrete driveway and equipped with 220 electric wiring. Don't miss this opportunity to own a piece of paradise!
Location
State TN
County Hamilton
Area 2.0
Rooms
Basement Crawl Space
Interior
Interior Features Cathedral Ceiling(s), Connected Shared Bathroom, Eat-in Kitchen, En Suite, High Ceilings, High Speed Internet, Open Floorplan, Pantry, Walk-In Closet(s)
Heating Central, Electric
Cooling Central Air, Electric, Multi Units
Flooring Carpet, Hardwood
Fireplace No
Window Features Insulated Windows,Vinyl Frames
Appliance Refrigerator, Microwave, Free-Standing Electric Range, Electric Water Heater, Dishwasher
Heat Source Central, Electric
Laundry Electric Dryer Hookup, Gas Dryer Hookup, Laundry Closet, Washer Hookup
Exterior
Parking Features Garage Door Opener
Garage Spaces 2.0
Garage Description Attached, Garage Door Opener
Utilities Available Cable Available, Electricity Available, Phone Available, Underground Utilities
Roof Type Shingle
Porch Deck, Patio
Total Parking Spaces 2
Garage Yes
Building
Lot Description Gentle Sloping, Level, Rural, Wooded
Faces I-75 N, TAKE EXIT 9 FOR TN-317 E/ APISON PIKE TOWARD COLLEGEDALE,USE RIGHT 2 LANES TO TURN SLIGHTLY ONTO THE APISON PIKE /TN- 317 RAMP TO COLLEGEDALE, MERGE ONTO TN-317/APISON PIKE , TURN LEFT ONTO TN-317 E/ APISON PIKE , TURN LEFT ONTO SHORT CUT RD, TURN LEFT ONTO MCDONALD RD, HOME WILL BE ON RIGHT ABOUT 0.4 MILES.
Story Two
Foundation Block
Sewer Septic Tank
Water Public, Well
Architectural Style Contemporary
Additional Building Barn(s)
Structure Type Brick,Vinyl Siding
Schools
Elementary Schools Apison Elementary
Middle Schools East Hamilton
High Schools East Hamilton
Others
Senior Community No
Tax ID 152 021.03
Security Features Security System,Smoke Detector(s)
Acceptable Financing Cash, Conventional, FHA, USDA Loan, VA Loan, Owner May Carry
Listing Terms Cash, Conventional, FHA, USDA Loan, VA Loan, Owner May Carry
Read Less




