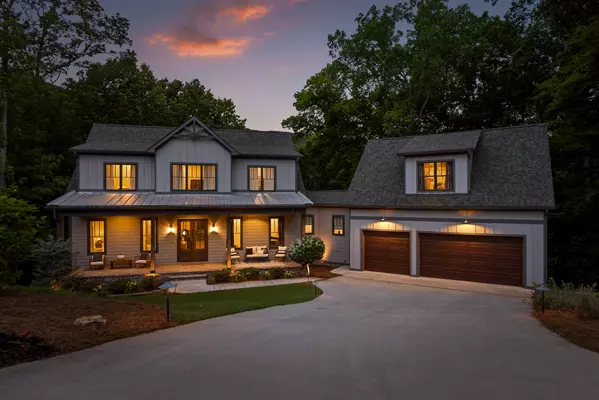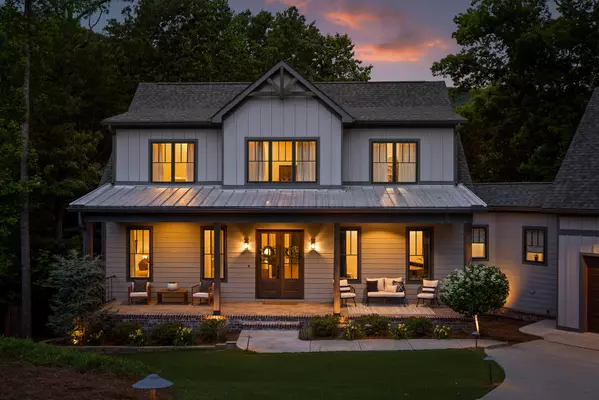For more information regarding the value of a property, please contact us for a free consultation.
854 Dry Branch CT Chattanooga, TN 37419
Want to know what your home might be worth? Contact us for a FREE valuation!

Our team is ready to help you sell your home for the highest possible price ASAP
Key Details
Sold Price $1,345,000
Property Type Single Family Home
Sub Type Single Family Residence
Listing Status Sold
Purchase Type For Sale
Square Footage 3,962 sqft
Price per Sqft $339
Subdivision Black Creek Chattanooga
MLS Listing ID 1392590
Sold Date 07/03/24
Bedrooms 5
Full Baths 4
HOA Fees $140/mo
Originating Board Greater Chattanooga REALTORS®
Year Built 2020
Lot Size 0.640 Acres
Acres 0.64
Lot Dimensions 50x150x213
Property Description
Welcome to 854 Dry Branch Ct in the highly sought after Black Creek Community and Golf Club. This stunning energy efficient home, on a generously sized lot, features 3,962 finished square feet plus an additional 2,165 sq ft unfinished basement. Currently boasting 5 bedrooms, 4 bathrooms, a 3 car garage, and a bonus utility garage, this home truly has it all. On the main level is an open concept living room that flows seamlessly into the well appointed kitchen featuring concrete countertops and custom cabinetry. Adjacent to the living area is the main floor owner's suite with lots of natural light pouring through the premium aluminum clad casement windows which are present throughout the home. This large suite is complete with an en-suite luxurious bathroom featuring a large walk in shower, two walk in closets, and a soaking tub. The main floor also features a second bedroom and full bath. The focal point upon entry is wall of glass doors that expands the entertaining area to the outdoors. Step onto the covered deck, complete with gas fireplace and enjoy the beautiful, private surroundings of the wooded backyard backing up to the 13th hole of Black Creek's golf course. With beautiful views of Aetna mountain, this spot will surely be your favorite area for relaxation. A separate grilling deck plumbed with gas is ready for all your bbq needs. Upstairs there is a separate living area, two large bedrooms with oversized walk in closets and a jack and jill bathroom. Also upstairs above the heated and cooled 3 car garage, be sure to check out the finished space which currently acts as a music studio but could also serve as an additional bedroom perfect for teens or in laws, an office, media room, you name it! Venture downstairs to find the expansive, unfinished basement, a blank canvas waiting to be tailored to fit your every need, from additional bedrooms, bathroom, exercise room, wine cellar, safe room, office space, movie room, or even additional entertaining space When in the basement you'll notice perhaps one of the best features of this home which is it's energy efficient custom engineered heating and cooling system with all hard line ducting by Energy Vanguard Systems. 2x6" advanced framing with zip systems R-6 insulated sheathing for insulation levels twice of standard code, open and closed cell spray foam insulation, and a full home water filtration system with recirculating hot water, just to name a few, you will reap the benefits from this almost net zero energy efficient home. Black Creek Chattanooga is renowned for its exceptional amenities, and this home grants you the option to join the Black Creek Club at your leisure. Enjoy access to the amazing golf course, pools, playground, dog park, fitness center and the popular tennis and pickle-ball courts. Private fishing and 15 miles of nature trails beckon the outdoor enthusiasts. Dining is a delight with the on-site restaurant, offering a convenient and upscale culinary experience. And you'll have the opportunity to connect with neighbors through an endless variety of events and gatherings throughout the year. Whether you're seeking relaxation, outdoor adventures, or social engagement, Black Creek Chattanooga offers a lifestyle that exceeds expectations. Come experience the unmatched beauty of Black Creek living at its finest at 854 Dry Branch Court. Schedule your private showing today.
Location
State TN
County Hamilton
Area 0.64
Rooms
Basement Full, Unfinished
Interior
Interior Features Breakfast Room, Connected Shared Bathroom, Double Vanity, Eat-in Kitchen, High Ceilings, High Speed Internet, Open Floorplan, Pantry, Primary Downstairs, Separate Dining Room, Soaking Tub, Tub/shower Combo, Walk-In Closet(s)
Heating Central
Cooling Central Air, Multi Units
Flooring Carpet, Tile
Fireplaces Number 1
Fireplaces Type Gas Starter, Outside
Fireplace Yes
Window Features Insulated Windows,Vinyl Frames
Appliance Refrigerator, Microwave, Gas Range, Electric Water Heater, Double Oven, Disposal, Dishwasher
Heat Source Central
Laundry Electric Dryer Hookup, Gas Dryer Hookup, Laundry Room, Washer Hookup
Exterior
Exterior Feature Lighting, Outdoor Kitchen
Parking Features Garage Door Opener, Garage Faces Front, Kitchen Level, Off Street
Garage Spaces 3.0
Garage Description Attached, Garage Door Opener, Garage Faces Front, Kitchen Level, Off Street
Pool Community
Community Features Clubhouse, Golf, Playground, Sidewalks, Tennis Court(s), Pond
Utilities Available Cable Available, Electricity Available, Phone Available, Sewer Connected, Underground Utilities
View Mountain(s), Other
Roof Type Asphalt,Shingle
Porch Covered, Deck, Patio, Porch, Porch - Covered
Total Parking Spaces 3
Garage Yes
Building
Lot Description Gentle Sloping, On Golf Course, Sloped, Split Possible, Sprinklers In Front, Sprinklers In Rear, Wooded
Faces Heading W on I-24, take exit 174. Left on US-41. Right on US-11 S. Right on Cummings Rd. Left on River Gorge Dr. Stay on River Gorge through traffic circle. Right on Kestrel Ln. Right on Dry Branch Ct. Home will be on your left hand side at end of cul-de-sac.
Story Two
Foundation Concrete Perimeter
Water Public
Structure Type Brick,Fiber Cement
Schools
Elementary Schools Lookout Valley Elementary
Middle Schools Lookout Valley Middle
High Schools Lookout Valley High
Others
Senior Community No
Tax ID 153m A 017
Security Features Smoke Detector(s)
Acceptable Financing Cash, Conventional, Owner May Carry
Listing Terms Cash, Conventional, Owner May Carry
Read Less




