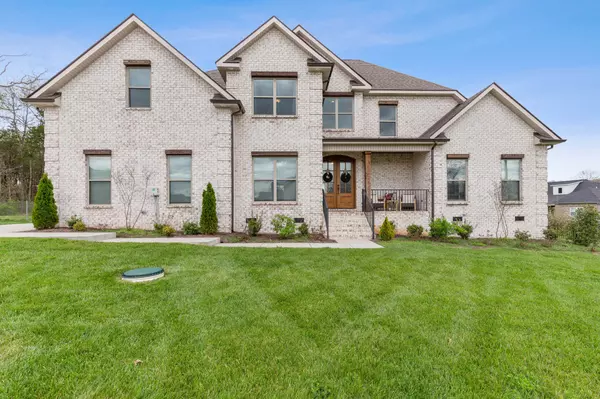For more information regarding the value of a property, please contact us for a free consultation.
7826 Santos Dr Murfreesboro, TN 37129
Want to know what your home might be worth? Contact us for a FREE valuation!

Our team is ready to help you sell your home for the highest possible price ASAP
Key Details
Sold Price $699,900
Property Type Single Family Home
Sub Type Single Family Residence
Listing Status Sold
Purchase Type For Sale
Square Footage 3,022 sqft
Price per Sqft $231
Subdivision Madison Cove Sec 2 & Resub Sec 1 Lot 105
MLS Listing ID 2640501
Sold Date 06/17/24
Bedrooms 4
Full Baths 3
HOA Fees $25/ann
HOA Y/N Yes
Year Built 2022
Annual Tax Amount $2,475
Lot Size 0.380 Acres
Acres 0.38
Property Description
NOW SHOWING! Customized to perfection, 7826 Santos Drive is beautifully situated on a cul-de-sac lot in the desirable Madison Cove subdivision. This 2022-built home features high-end finishes and great natural lighting in the open main level with the master's suite conveniently located on the first floor, situated privately from the main level guest bedroom. Chef's kiss to the kitchen, set up for the best of cooks to entertain their guests with the extended peninsula holding extra storage, and did we mention the refrigerator is included?! Upstairs you can expect a large family room for hosting. When not enjoying the indoor luxuries, relax on the spacious back patio surrounded by a fully enclosed fence. Zoned for Siegel schools, the top education in the county. With less than a 15-minute commute to all the amenities that Murfreesboro has to offer, you cannot beat the product, price, AND proximity!
Location
State TN
County Rutherford County
Rooms
Main Level Bedrooms 2
Interior
Heating Electric
Cooling Electric
Flooring Carpet, Finished Wood
Fireplaces Number 1
Fireplace Y
Exterior
Garage Spaces 2.0
Utilities Available Electricity Available, Water Available
View Y/N false
Private Pool false
Building
Lot Description Level
Story 2
Sewer STEP System
Water Private
Structure Type Brick,Stone
New Construction false
Schools
Elementary Schools Wilson Elementary School
Middle Schools Siegel Middle School
High Schools Siegel High School
Others
Senior Community false
Read Less

© 2025 Listings courtesy of RealTrac as distributed by MLS GRID. All Rights Reserved.




