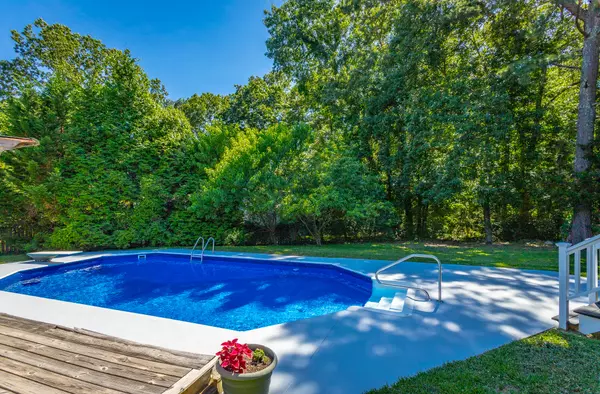For more information regarding the value of a property, please contact us for a free consultation.
8930 Quail Run DR Chattanooga, TN 37421
Want to know what your home might be worth? Contact us for a FREE valuation!

Our team is ready to help you sell your home for the highest possible price ASAP
Key Details
Sold Price $384,000
Property Type Single Family Home
Sub Type Single Family Residence
Listing Status Sold
Purchase Type For Sale
Square Footage 1,876 sqft
Price per Sqft $204
Subdivision Quail Run Unit 1
MLS Listing ID 1393759
Sold Date 07/09/24
Bedrooms 3
Full Baths 2
Half Baths 1
Originating Board Greater Chattanooga REALTORS®
Year Built 1984
Lot Size 0.340 Acres
Acres 0.34
Lot Dimensions 105X144.45
Property Description
Ready for Summer Time FUN and easy living? This like new home is just waiting for you! The first thing you will want to do is get on the swimsuits and cannonball into this sparkling In-Ground POOL! It has a brand new liner, pump and new concrete around it, plus a nice Deck with a covered area for when you are ready to cool down. Wood fencing and mature trees make for lots of privacy. Freshly painted exterior AND interior! Stepping into this beauty, you'll find all luxury vinyl plank flooring and an open flowing floor plan. Great kitchen with a bar and loads of counter space, designated dining area and a family room with wood burning fireplace. Most all year long you can leave the back door open to an awesome vaulted screened porch overlooking that private back yard with the pool! The sellers are willing to leave the porch and pool furniture so you are ready to go! Upstairs is a spacious master suite with a large walk in closet, pretty en-suite bath and sliding doors that lead to a private balcony with stairs to the screened porch. Both of the additional guest bedrooms also have walk in closets and share a nice guest bath. What a bonus to have a 10 X 15 walk in attic storage too! This one is move in ready with a Roof, Gutters, Soffits and Skylight that's only a year and a half old. East Hamilton Schools. Don't miss this beautiful and comfortable home!
Location
State TN
County Hamilton
Area 0.34
Rooms
Basement Crawl Space
Interior
Interior Features Pantry, Separate Dining Room, Walk-In Closet(s)
Heating Central, Electric
Cooling Central Air, Electric
Flooring Luxury Vinyl, Plank
Fireplaces Number 1
Fireplaces Type Den, Family Room, Wood Burning
Fireplace Yes
Window Features Skylight(s)
Appliance Free-Standing Electric Range, Electric Water Heater, Dishwasher
Heat Source Central, Electric
Laundry Laundry Closet
Exterior
Parking Features Garage Faces Front, Kitchen Level
Garage Spaces 2.0
Garage Description Garage Faces Front, Kitchen Level
Pool In Ground
Utilities Available Cable Available, Electricity Available, Phone Available
Roof Type Shingle
Porch Deck, Patio, Porch, Porch - Covered, Porch - Screened
Total Parking Spaces 2
Garage Yes
Building
Lot Description Level, Split Possible
Faces I-75 to East Brainerd Rd East exit, E Brainerd Rd, L- Banks Rd, R- Standifer Gap Rd, L- Quail Run Dr
Story Two
Foundation Block
Sewer Septic Tank
Water Public
Additional Building Cabana
Structure Type Stone,Other
Schools
Elementary Schools Apison Elementary
Middle Schools East Hamilton
High Schools East Hamilton
Others
Senior Community No
Tax ID 150o B 040
Security Features Smoke Detector(s)
Acceptable Financing Cash, Conventional, FHA, VA Loan, Owner May Carry
Listing Terms Cash, Conventional, FHA, VA Loan, Owner May Carry
Read Less




