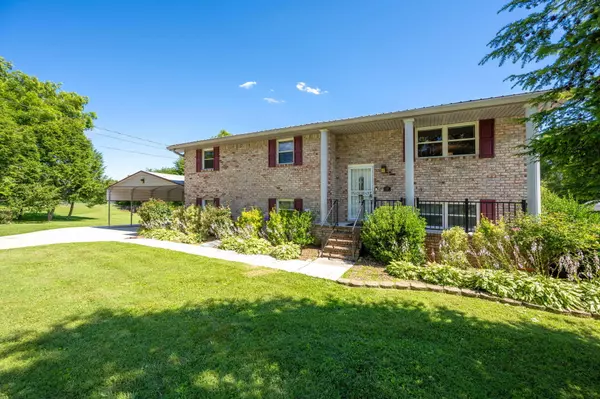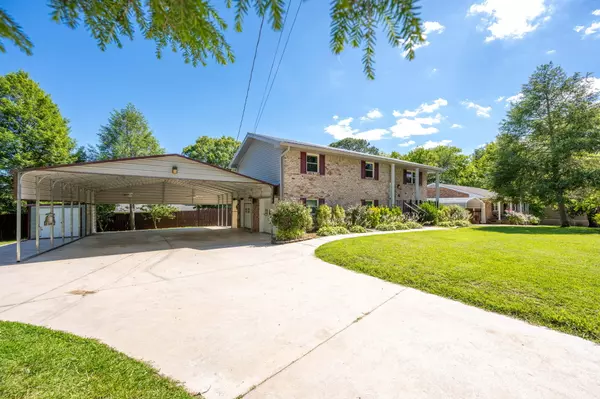For more information regarding the value of a property, please contact us for a free consultation.
141 Forrest Park DR Chickamauga, GA 30707
Want to know what your home might be worth? Contact us for a FREE valuation!

Our team is ready to help you sell your home for the highest possible price ASAP
Key Details
Sold Price $275,000
Property Type Single Family Home
Sub Type Single Family Residence
Listing Status Sold
Purchase Type For Sale
Square Footage 1,744 sqft
Price per Sqft $157
Subdivision Forest Park
MLS Listing ID 1393638
Sold Date 07/10/24
Style Split Foyer
Bedrooms 3
Full Baths 2
Originating Board Greater Chattanooga REALTORS®
Year Built 1977
Lot Size 0.410 Acres
Acres 0.41
Lot Dimensions 33x41x223x246x114
Property Description
***MULTIPLE OFFERS RECEIVED***
Discover your next home at 141 Forrest Park Drive, a charming residence in the heart of Chickamauga.
Enjoy leisurely strolls through historic downtown or the scenic Chickamauga Battlefield, perfect for biking, hiking, and picnics.
This spacious split-foyer home features 3 bedrooms and 2 bathrooms upstairs, while the downstairs boasts a rec room with a gas-burning fireplace and plenty of natural light.
The private backyard is perfect for entertaining with a covered patio and sun porch.
The owner's meticulous care is evident in the home's renovations including a TRANE heating and air unit, a Navien tankless gas water heater, an air purification system and a GE SmartWater household water filtration system.
Additional comforts include an air-conditioned oversized two-car garage, multiple storage buildings, and an oversized carport with electric and a generator hookup. The home also features a newer metal roof with Leaf Filter gutter protection and windows replaced by Window World, complete with a transferable lifetime warranty.
Located off the Chickamauga bypass, this home offers easy access to Fort Oglethorpe and downtown Chattanooga. With recent updates and exceptional care, this house is ready to become your next home!
Location
State GA
County Walker
Area 0.41
Rooms
Basement Finished, Partial
Interior
Interior Features En Suite, Open Floorplan, Tub/shower Combo
Heating Natural Gas
Cooling Central Air, Electric
Flooring Vinyl
Fireplaces Type Gas Log, Recreation Room
Equipment Air Purifier
Fireplace Yes
Window Features Vinyl Frames
Appliance Tankless Water Heater, Refrigerator, Gas Water Heater, Free-Standing Electric Range, Dishwasher
Heat Source Natural Gas
Exterior
Parking Features Garage Door Opener, Garage Faces Side
Garage Spaces 2.0
Garage Description Garage Door Opener, Garage Faces Side
Utilities Available Electricity Available
Roof Type Metal
Porch Covered, Deck, Patio, Porch
Total Parking Spaces 2
Garage Yes
Building
Lot Description Level
Faces Traveling Hwy 27 South to Chickamauga, turn right on Osburn Rd (off of bypass), Right onto Hedgewood Dr, Left onto Forrest Park, Home is 8th on the left.
Foundation Block
Sewer Septic Tank
Water Public
Architectural Style Split Foyer
Structure Type Brick,Vinyl Siding
Schools
Elementary Schools Cherokee Ridge Elementary
Middle Schools Rossville Middle
High Schools Ridgeland High School
Others
Senior Community No
Tax ID 0199 117
Acceptable Financing Cash, Conventional, FHA, USDA Loan, VA Loan, Owner May Carry
Listing Terms Cash, Conventional, FHA, USDA Loan, VA Loan, Owner May Carry
Read Less




