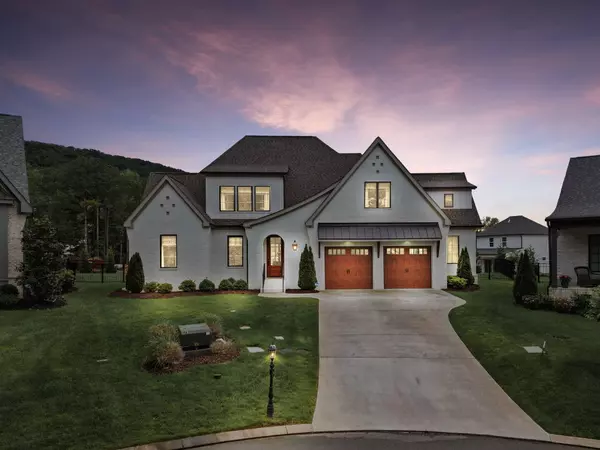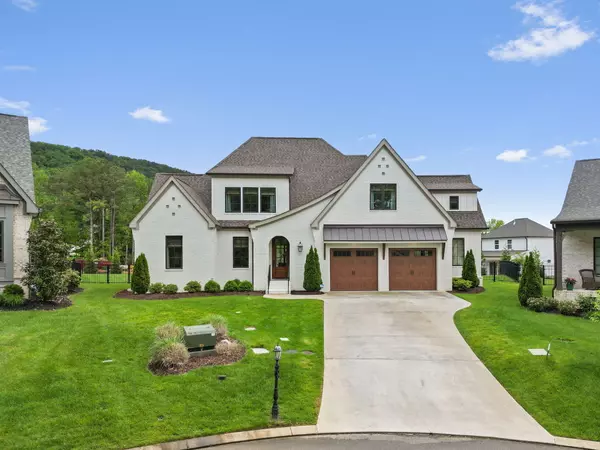For more information regarding the value of a property, please contact us for a free consultation.
9572 Wolf Creek TRL Ooltewah, TN 37363
Want to know what your home might be worth? Contact us for a FREE valuation!

Our team is ready to help you sell your home for the highest possible price ASAP
Key Details
Sold Price $866,000
Property Type Single Family Home
Sub Type Single Family Residence
Listing Status Sold
Purchase Type For Sale
Square Footage 3,233 sqft
Price per Sqft $267
Subdivision Wolfcreek
MLS Listing ID 1391230
Sold Date 07/09/24
Style Contemporary
Bedrooms 4
Full Baths 4
Half Baths 1
HOA Fees $20/ann
Originating Board Greater Chattanooga REALTORS®
Year Built 2020
Lot Size 0.450 Acres
Acres 0.45
Lot Dimensions IRR
Property Description
Embrace luxury living at 9572 Wolf Creek Tr in Ooltewah, TN. Tucked away on a peaceful cul-de-sac, this stunning residence offers a perfect blend of modern elegance and functionality. A grand foyer provides a formal entrance to the home leading into an open floor plan adorned with custom-built cabinetry and designer fixtures. Vaulted ceilings in the living area and primary suite add to the spacious, airy ambiance. With 4 bedrooms, 4.5 bathrooms, a bonus room, study, and flex space, this home provides ample room for all lifestyle needs. Entertain effortlessly in the living areas, complete with grand custom built-ins and a cozy fireplace. The kitchen, easily the focal point of the home, features beautiful custom cabinetry and floating shelves, expansive island with barstool seating, a splendidly organized walk-in pantry with a wine cooler, and a top-of-the-line 48-inch range. The primary suite offers a luxurious retreat with vaulted ceilings and a spa-like en-suite bathroom complete with a substantial walk-in tiled shower and deep soaking bathtub. Also on the main floor is a second bedroom and full bath. Upstairs, additional living space includes two generously-sized bedrooms and a flex space ideal for a media room. Practical amenities abound, from the mudroom to the walk-in attic with abundant storage. A tankless water heater, Nest thermostats, Ring doorbell, and security system provide added convenience and peace of mind. Outside, an extra-large garage extends to a large concrete patio, perfect for outdoor enjoyment. The professionally landscaped yard features privacy trees and a Rain Bird irrigation system. Enjoy outdoor gatherings on the covered porch overlooking the expansive fenced backyard. With over $60,000 in meticulously chosen upgrades, including upgraded tile, cabinetry, landscaping, hardwood flooring, and custom closets, this home epitomizes luxury living. Schedule a private tour to experience in person all this home has to offer
Location
State TN
County Hamilton
Area 0.45
Rooms
Basement Crawl Space
Interior
Interior Features Cathedral Ceiling(s), Granite Counters, High Ceilings, Open Floorplan, Pantry, Primary Downstairs, Separate Shower, Soaking Tub, Tub/shower Combo, Walk-In Closet(s)
Heating Central, Electric, Natural Gas
Cooling Central Air, Electric
Flooring Hardwood, Tile
Fireplaces Number 1
Fireplaces Type Gas Log, Living Room
Fireplace Yes
Window Features Insulated Windows,Vinyl Frames
Appliance Washer, Tankless Water Heater, Refrigerator, Microwave, Gas Water Heater, Free-Standing Gas Range, Dryer, Double Oven, Dishwasher
Heat Source Central, Electric, Natural Gas
Laundry Electric Dryer Hookup, Gas Dryer Hookup, Laundry Room, Washer Hookup
Exterior
Parking Features Garage Faces Front, Kitchen Level, Off Street
Garage Spaces 2.0
Garage Description Attached, Garage Faces Front, Kitchen Level, Off Street
Utilities Available Cable Available, Electricity Available, Phone Available, Sewer Connected, Underground Utilities
Roof Type Asphalt,Shingle
Porch Covered, Deck, Patio, Porch, Porch - Covered
Total Parking Spaces 2
Garage Yes
Building
Lot Description Cul-De-Sac, Level, Split Possible, Sprinklers In Front, Sprinklers In Rear
Faces Follow I-75 N and use the right lane to take exit 7A-B for Old Lee Hwy. Use the right lane to take the ramp onto Jenkins Rd. Merge onto Jenkins Rd. Turn left onto Standifer Gap Rd. At the traffic circle, take the 3rd exit. Continue onto TN-321 N/Ooltewah Ringgold Rd. Turn right onto Wolf Creek Trl. Home will be on the right.
Story Two
Foundation Block
Water Public
Architectural Style Contemporary
Structure Type Brick,Other
Schools
Elementary Schools Apison Elementary
Middle Schools East Hamilton
High Schools East Hamilton
Others
Senior Community No
Tax ID 160c H 016
Security Features Smoke Detector(s)
Acceptable Financing Cash, Conventional, Owner May Carry
Listing Terms Cash, Conventional, Owner May Carry
Read Less




