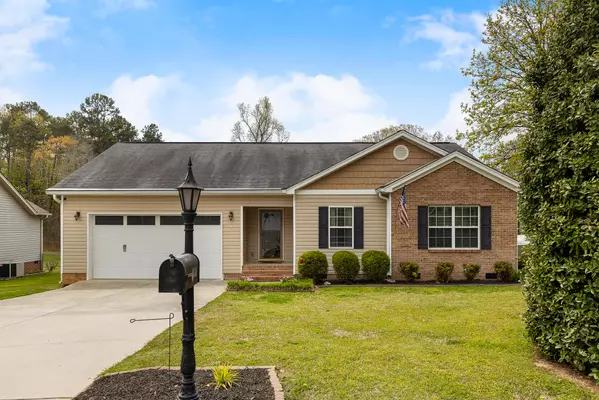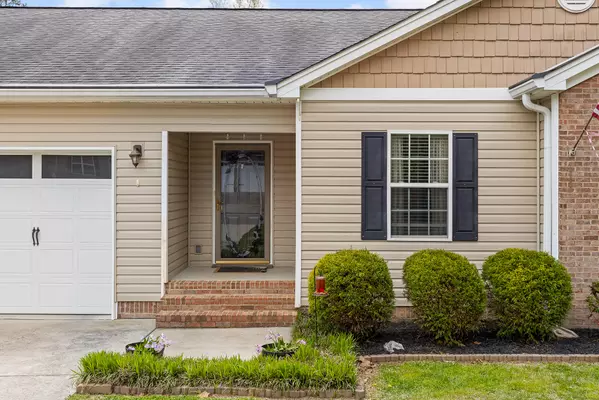For more information regarding the value of a property, please contact us for a free consultation.
7006 Maple Leaf LN Harrison, TN 37341
Want to know what your home might be worth? Contact us for a FREE valuation!

Our team is ready to help you sell your home for the highest possible price ASAP
Key Details
Sold Price $345,000
Property Type Single Family Home
Sub Type Single Family Residence
Listing Status Sold
Purchase Type For Sale
Square Footage 1,523 sqft
Price per Sqft $226
MLS Listing ID 1391462
Sold Date 07/08/24
Bedrooms 3
Full Baths 2
Originating Board Greater Chattanooga REALTORS®
Year Built 2010
Lot Size 0.540 Acres
Acres 0.54
Lot Dimensions 60.62X119.65
Property Description
Introducing your next home sweet home in Harrison! This charming 3 bed, 2 bath home offers a fantastic open floor plan, with walnut hardwood flooring and vaulted ceilings gracing the great room, creating a welcoming atmosphere. Kitchen with stainless steel appliances that are just 4 months new, alongside stylish cherry cabinets. Retreat to the oversized master suite, complete with tray ceiling and a convenient walk-in closet. The screened porch offers serene views of the spacious and level fenced backyard, perfect for outdoor gatherings and relaxation. Additional highlights include a walk-in jetted tub, a fence installed 5 years ago, and roll roofing on the patio replaced 4 years ago. Don't let this one get away with Harrison Bay less than 10 minutes away! Make this your new home!
Preferred lender financing options available. Lender Paid 1-0 Rate Buydown!
Location
State TN
County Hamilton
Area 0.54
Rooms
Basement Crawl Space
Interior
Interior Features Eat-in Kitchen, Primary Downstairs, Separate Dining Room, Walk-In Closet(s), Whirlpool Tub
Heating Central, Electric
Cooling Central Air, Electric
Flooring Carpet, Hardwood, Tile
Fireplace No
Window Features Insulated Windows,Vinyl Frames
Appliance Microwave, Free-Standing Electric Range, Electric Water Heater, Dishwasher
Heat Source Central, Electric
Exterior
Parking Features Garage Door Opener, Kitchen Level
Garage Spaces 2.0
Garage Description Attached, Garage Door Opener, Kitchen Level
Utilities Available Electricity Available, Underground Utilities
Roof Type Shingle
Porch Porch, Porch - Screened
Total Parking Spaces 2
Garage Yes
Building
Lot Description Corner Lot, Level, Split Possible
Faces From TN-153 N, Take exit 5A toward TN-58 N/Decatur onto TN-58 E, Left onto Bramlett Road, turn right on Maple Leaf. The home is on the right.
Story One
Foundation Block
Sewer Septic Tank
Water Public
Additional Building Outbuilding
Structure Type Brick,Vinyl Siding,Other
Schools
Elementary Schools Snow Hill Elementary
Middle Schools Brown Middle
High Schools Central High School
Others
Senior Community No
Tax ID 094c C 001
Security Features Security System
Acceptable Financing Cash, Conventional, FHA, USDA Loan, VA Loan, Owner May Carry
Listing Terms Cash, Conventional, FHA, USDA Loan, VA Loan, Owner May Carry
Read Less




