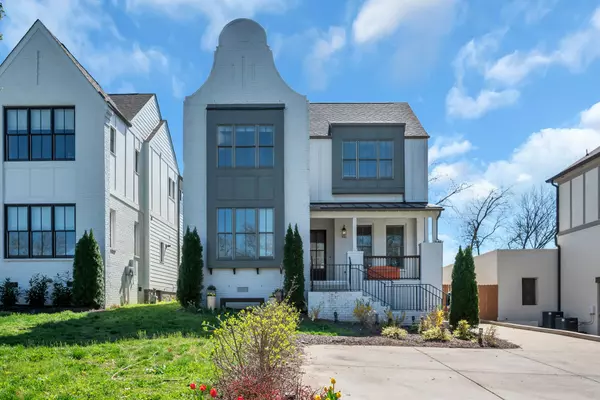For more information regarding the value of a property, please contact us for a free consultation.
2027 Castleman Dr Nashville, TN 37215
Want to know what your home might be worth? Contact us for a FREE valuation!

Our team is ready to help you sell your home for the highest possible price ASAP
Key Details
Sold Price $1,525,000
Property Type Single Family Home
Sub Type Single Family Residence
Listing Status Sold
Purchase Type For Sale
Square Footage 3,458 sqft
Price per Sqft $441
Subdivision Green Hills
MLS Listing ID 2654378
Sold Date 07/10/24
Bedrooms 5
Full Baths 4
Half Baths 1
HOA Y/N No
Year Built 2019
Annual Tax Amount $7,884
Lot Size 1,742 Sqft
Acres 0.04
Property Description
Top-Notch newer build in desirable Green Hills. Wonderful layout with an open concept design makes it perfect for entertaining yet comfortable everyday living. The knockout kitchen with its oversized quartz island, beautiful tile backsplash, walk-in pantry & stainless steel KitchenAid appliances opens nicely to the Living Room with gas fireplace. The kitchen opens to the formal dining room through the butler's pantry. All hardwood & tile flooring, vaulted ceilings, high end fixtures & abundant natural lighting creates an inviting atmosphere. Guest bedroom suite on the main level with the Primary bedroom & 3 additional bedrooms upstairs. Covered porches in the front and back along with a level fenced yard makes for great outdoor living. 3 raised beds for planting. Detached 2-car garage with storm shelter. Walking distance to restaurants, groceries, Green Hills Mall, Green Hills Park, Hill Center & the YMCA. A perfect 10!
Location
State TN
County Davidson County
Rooms
Main Level Bedrooms 1
Interior
Interior Features Ceiling Fan(s), Entry Foyer, Extra Closets, Pantry, Walk-In Closet(s)
Heating Central, Heat Pump
Cooling Central Air, Electric
Flooring Finished Wood, Tile
Fireplaces Number 1
Fireplace Y
Appliance Dishwasher, Disposal, Microwave
Exterior
Garage Spaces 2.0
Utilities Available Electricity Available, Water Available
View Y/N false
Private Pool false
Building
Lot Description Level
Story 2
Sewer Public Sewer
Water Public
Structure Type Fiber Cement,Brick
New Construction false
Schools
Elementary Schools Percy Priest Elementary
Middle Schools John Trotwood Moore Middle
High Schools Hillsboro Comp High School
Others
Senior Community false
Read Less

© 2025 Listings courtesy of RealTrac as distributed by MLS GRID. All Rights Reserved.




