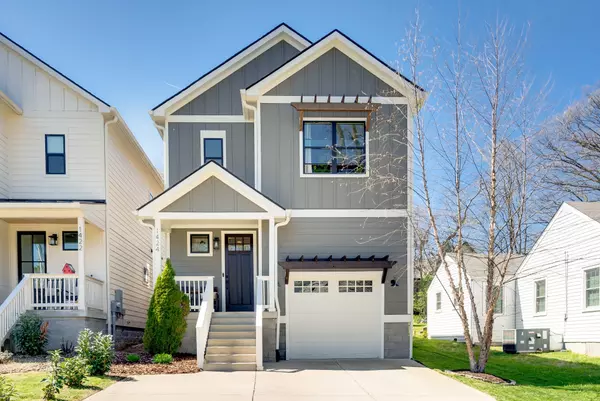For more information regarding the value of a property, please contact us for a free consultation.
1424 Harwood Dr Nashville, TN 37206
Want to know what your home might be worth? Contact us for a FREE valuation!

Our team is ready to help you sell your home for the highest possible price ASAP
Key Details
Sold Price $725,000
Property Type Single Family Home
Sub Type Horizontal Property Regime - Detached
Listing Status Sold
Purchase Type For Sale
Square Footage 1,999 sqft
Price per Sqft $362
Subdivision Porter Heights
MLS Listing ID 2667390
Sold Date 07/11/24
Bedrooms 3
Full Baths 2
Half Baths 1
HOA Y/N No
Year Built 2018
Annual Tax Amount $4,083
Lot Size 1,306 Sqft
Acres 0.03
Property Description
Welcome to the ultimate East Nashville haven – originally built by Legacy South Builders and designed by Of Origin – where every corner is a cozy nook waiting to be enjoyed! Step into this meticulously maintained home that's bursting with personality and charm. You'll feel like you've stepped into a Pinterest board with the warm white oak floors that invite you in and the stunning tile that adds a pop of flair to every room. And let's not forget about those designer light fixtures – they're like jewelry for your ceilings! But the real magic happens outside in the backyard. Picture yourself lounging on the large covered patio, sipping your favorite beverage while the fire pit crackles nearby. The upgraded stone pavers create the perfect dance floor for your next outdoor soirée – who needs a ballroom when you have this backyard? Located in the heart of East Nashville, this home is your ticket to the good life – where city convenience meets suburban charm.
Location
State TN
County Davidson County
Interior
Interior Features Air Filter, Ceiling Fan(s), Walk-In Closet(s)
Heating Central, Electric, Natural Gas
Cooling Central Air, Electric
Flooring Finished Wood, Tile
Fireplaces Number 1
Fireplace Y
Appliance Dishwasher, Disposal, Microwave
Exterior
Exterior Feature Garage Door Opener
Garage Spaces 1.0
Utilities Available Electricity Available, Water Available
View Y/N false
Roof Type Asphalt
Private Pool false
Building
Story 2
Sewer Public Sewer
Water Public
Structure Type Fiber Cement,Hardboard Siding
New Construction false
Schools
Elementary Schools Rosebank Elementary
Middle Schools Stratford Stem Magnet School Lower Campus
High Schools Stratford Stem Magnet School Upper Campus
Others
Senior Community false
Read Less

© 2025 Listings courtesy of RealTrac as distributed by MLS GRID. All Rights Reserved.




