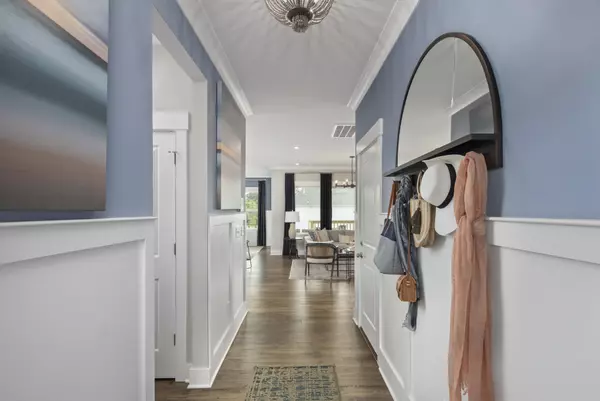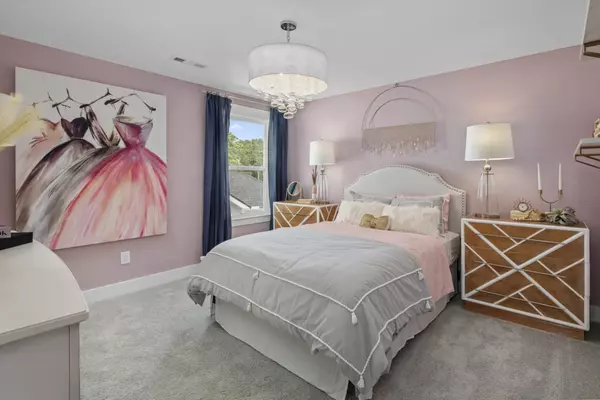For more information regarding the value of a property, please contact us for a free consultation.
1910 Hildebrand Lane Columbia, TN 38401
Want to know what your home might be worth? Contact us for a FREE valuation!

Our team is ready to help you sell your home for the highest possible price ASAP
Key Details
Sold Price $514,300
Property Type Single Family Home
Sub Type Single Family Residence
Listing Status Sold
Purchase Type For Sale
Square Footage 2,517 sqft
Price per Sqft $204
Subdivision Bear Creek Overlook
MLS Listing ID 2613625
Sold Date 07/16/24
Bedrooms 4
Full Baths 3
Half Baths 1
HOA Fees $170/mo
HOA Y/N Yes
Year Built 2024
Annual Tax Amount $4,210
Property Description
Pre-Sale Ashland A. Homeowners LOVE the popular Ashland plan for both it's pristine curb-appeal and modern interior functionality. This four-bed, 3.5 bath plan boasts a main-level owner's suite, open living area, and covered rear patio. Three additional bedroom suites can be found on the second level, as well as an expansive gameroom, perfect for relaxing nights with the family. Decorated Model Home of this Floorplan located in the community.
Location
State TN
County Maury County
Rooms
Main Level Bedrooms 1
Interior
Interior Features Extra Closets, Smart Camera(s)/Recording, Smart Light(s), Smart Thermostat, Storage, Entry Foyer, Primary Bedroom Main Floor
Heating Electric
Cooling Electric
Flooring Carpet, Other, Tile
Fireplace N
Appliance Dishwasher, Disposal, Microwave
Exterior
Exterior Feature Garage Door Opener, Smart Camera(s)/Recording, Smart Lock(s)
Garage Spaces 2.0
Utilities Available Electricity Available, Water Available
View Y/N false
Roof Type Shingle
Private Pool false
Building
Story 2
Sewer Public Sewer
Water Public
Structure Type Hardboard Siding,Brick
New Construction true
Schools
Elementary Schools R Howell Elementary
Middle Schools E. A. Cox Middle School
High Schools Spring Hill High School
Others
HOA Fee Include Internet,Recreation Facilities
Senior Community false
Read Less

© 2025 Listings courtesy of RealTrac as distributed by MLS GRID. All Rights Reserved.




