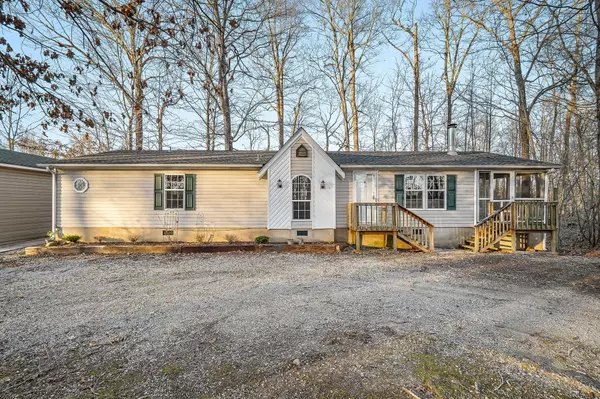For more information regarding the value of a property, please contact us for a free consultation.
1013 Eastridge Dr Byrdstown, TN 38549
Want to know what your home might be worth? Contact us for a FREE valuation!

Our team is ready to help you sell your home for the highest possible price ASAP
Key Details
Sold Price $222,000
Property Type Manufactured Home
Sub Type Manufactured On Land
Listing Status Sold
Purchase Type For Sale
Square Footage 1,568 sqft
Price per Sqft $141
Subdivision Sherwood Shores
MLS Listing ID 2634229
Sold Date 07/17/24
Bedrooms 3
Full Baths 2
HOA Y/N No
Year Built 2003
Annual Tax Amount $338
Lot Size 0.430 Acres
Acres 0.43
Lot Dimensions 100X163X100X192
Property Description
Welcome to your dream retreat by the lake! Nestled in the serene surroundings of Dale Hollow Lake, this beautifully remodeled 3 bedroom, 2 bathroom manufactured home offers a perfect blend of comfort, style, and tranquility. As you step inside, you'll be greeted by a spacious open floor plan, perfect for both entertaining and everyday living. The living area boasts ample natural light streaming in through large windows, illuminating the modern finishes and tasteful design touches throughout. From cozy family dinners to lively gatherings with friends, this home is ready to handle it all. Retreat to the master suite, your own personal oasis, complete with a luxurious ensuite bathroom. Two additional bedrooms offer versatility, whether you need space for guests, a home office, or a hobby room. Step outside and breathe in the fresh lake air as you admire the views. Whether you're sipping your morning coffee or enjoying a sunset, this is sure to become your favorite spot to unwind.
Location
State TN
County Pickett County
Rooms
Main Level Bedrooms 3
Interior
Interior Features Primary Bedroom Main Floor, High Speed Internet
Heating Central, Electric
Cooling Central Air, Electric
Flooring Laminate
Fireplace N
Appliance Dishwasher, Refrigerator
Exterior
Garage Spaces 2.0
Utilities Available Electricity Available, Water Available
View Y/N true
View Lake
Roof Type Shingle
Private Pool false
Building
Lot Description Views, Wooded
Story 1
Sewer Septic Tank
Water Private
Structure Type Other
New Construction false
Schools
Elementary Schools Pickett County Elementary
Middle Schools Pickett County Elementary
High Schools Pickett Co High School
Others
Senior Community false
Read Less

© 2025 Listings courtesy of RealTrac as distributed by MLS GRID. All Rights Reserved.




