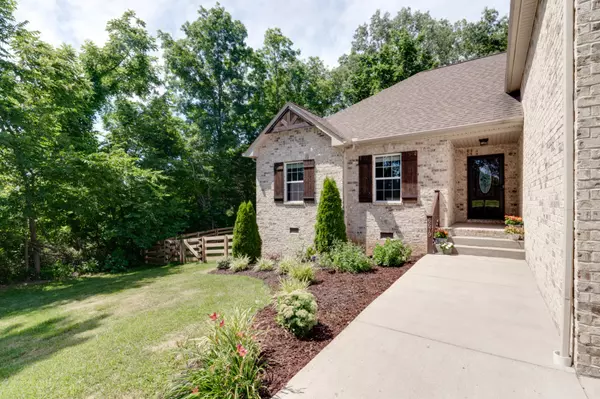For more information regarding the value of a property, please contact us for a free consultation.
6679 Glidewell Rd Cross Plains, TN 37049
Want to know what your home might be worth? Contact us for a FREE valuation!

Our team is ready to help you sell your home for the highest possible price ASAP
Key Details
Sold Price $545,000
Property Type Single Family Home
Sub Type Single Family Residence
Listing Status Sold
Purchase Type For Sale
Square Footage 2,202 sqft
Price per Sqft $247
Subdivision Melvins Ridge
MLS Listing ID 2667894
Sold Date 07/18/24
Bedrooms 3
Full Baths 3
HOA Y/N No
Year Built 2018
Annual Tax Amount $1,595
Lot Size 1.060 Acres
Acres 1.06
Property Description
This stunning home in Cross Plains sits on over an acre and is zoned for White House Heritage schools! Open floor plan with granite, stainless appliances, and staggered upper cabinets in the kitchen. The primary suite with double tray ceilings and double vanities overlooks the beautiful backyard. Upstairs the spacious bonus room has a full bath and can be used as a 4th bedroom. Walk out back to your private oasis that includes a covered deck which boasts an amazing porch swing, watering system for plants, tv, and outdoor speaker hookups. The patio has a gorgeous stacked stone fireplace to enjoy the cool nights. Brand new pine farm style 4 rail fence with black pvc coated welded wire and three 10' gates. New 10x12 storage shed at the back of the property with a separate concrete pad, ring doorbell, and outside security cameras. Close to I-65 and only 30 minutes from the airport!
Location
State TN
County Robertson County
Rooms
Main Level Bedrooms 3
Interior
Interior Features Ceiling Fan(s), Extra Closets, Smart Thermostat, Walk-In Closet(s), Kitchen Island
Heating Central, Electric
Cooling Central Air, Electric
Flooring Carpet, Finished Wood, Tile
Fireplace N
Appliance Dishwasher, Microwave, Refrigerator
Exterior
Exterior Feature Smart Camera(s)/Recording, Smart Lock(s), Storage
Garage Spaces 2.0
Utilities Available Electricity Available, Water Available
View Y/N false
Roof Type Shingle
Private Pool false
Building
Lot Description Level
Story 1
Sewer Septic Tank
Water Public
Structure Type Brick,Vinyl Siding
New Construction false
Schools
Elementary Schools Robert F. Woodall Elementary
Middle Schools White House Heritage Elementary School
High Schools White House Heritage High School
Others
Senior Community false
Read Less

© 2025 Listings courtesy of RealTrac as distributed by MLS GRID. All Rights Reserved.




