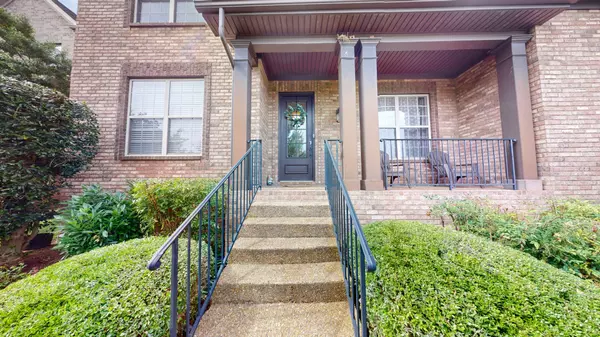For more information regarding the value of a property, please contact us for a free consultation.
142 N Shadowhaven Way Hendersonville, TN 37075
Want to know what your home might be worth? Contact us for a FREE valuation!

Our team is ready to help you sell your home for the highest possible price ASAP
Key Details
Sold Price $639,000
Property Type Single Family Home
Sub Type Single Family Residence
Listing Status Sold
Purchase Type For Sale
Square Footage 3,129 sqft
Price per Sqft $204
Subdivision Stonecrest Ph 2 Sec
MLS Listing ID 2667637
Sold Date 07/18/24
Bedrooms 4
Full Baths 2
Half Baths 1
HOA Fees $50/qua
HOA Y/N Yes
Year Built 2011
Annual Tax Amount $2,457
Lot Size 0.270 Acres
Acres 0.27
Lot Dimensions 85 X 134.37 IRR
Property Description
So much to love about this full-brick home in Stonecrest: the flexible floor plan offers 4 or 5 bedrooms depending on your needs, fully fenced back yard, primary suite on the main level, huge bonus room on the second level. Not to mention triple Station Camp schools and the community pool and clubhouse! Other amenities include engineered hardwood floors on the main level, handy coffee bar/butler's pantry in the kitchen, granite counters, a double oven, trey ceiling in the primary bedroom, and back deck. With large closets in every room and extra closets throughout the house, you will have plenty of room for storage. Great shopping nearby! Newer HVAC on the main level. You will definitely want to check this one out if you are buying in the wonderful town of Hendersonville!
Location
State TN
County Sumner County
Rooms
Main Level Bedrooms 1
Interior
Interior Features Extra Closets, Pantry, High Speed Internet
Heating Central, Electric, Natural Gas
Cooling Central Air, Electric
Flooring Carpet, Finished Wood, Tile
Fireplaces Number 1
Fireplace Y
Appliance Dishwasher, Disposal, Microwave, Refrigerator
Exterior
Garage Spaces 2.0
Utilities Available Electricity Available, Water Available, Cable Connected
View Y/N false
Roof Type Shingle
Private Pool false
Building
Lot Description Sloped
Story 2
Sewer Public Sewer
Water Private
Structure Type Brick
New Construction false
Schools
Elementary Schools Station Camp Elementary
Middle Schools Station Camp Middle School
High Schools Station Camp High School
Others
Senior Community false
Read Less

© 2025 Listings courtesy of RealTrac as distributed by MLS GRID. All Rights Reserved.




