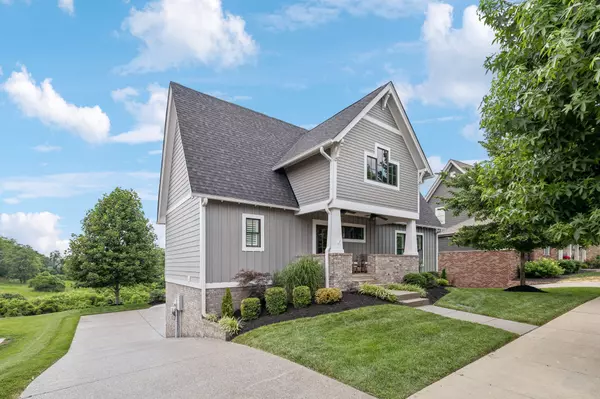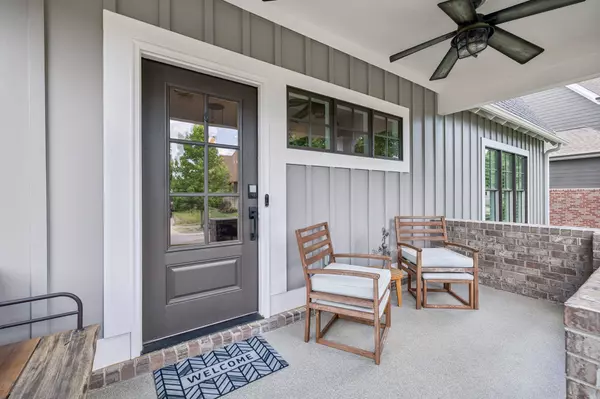For more information regarding the value of a property, please contact us for a free consultation.
630 Finnhorse Ln Franklin, TN 37064
Want to know what your home might be worth? Contact us for a FREE valuation!

Our team is ready to help you sell your home for the highest possible price ASAP
Key Details
Sold Price $1,100,000
Property Type Single Family Home
Sub Type Single Family Residence
Listing Status Sold
Purchase Type For Sale
Square Footage 3,083 sqft
Price per Sqft $356
Subdivision Highlands @ Ladd Park Sec22
MLS Listing ID 2670662
Sold Date 07/22/24
Bedrooms 4
Full Baths 3
HOA Fees $85/mo
HOA Y/N Yes
Year Built 2016
Annual Tax Amount $3,249
Lot Size 9,147 Sqft
Acres 0.21
Lot Dimensions 69.2 X 129.9
Property Description
A truly unique Signature built home in the Carothers Cove section of Ladd Park! 4 large bedrooms and 3 full bathrooms with a finished basement and an unparalleled outdoor oasis. Thoughtfully built with many additional amenities. A gourmet kitchen, gas cooktop, double ovens, and an oversized pantry/laundry room. A private primary suite with dual closets, a spa like bath, and access to a screened-in porch. Sand & Finish hardwoods throughout the main, with coordinating engineered hardwoods in the basement--no carpet in the home. Plantation shutters throughout. An enormous paver patio with outdoor Kitchen, including grill, side burner, refrigerator, icemaker, sink, and pull out trash. Firepit with Breeo smokeless insert. Outdoor cafe lights and landscape lighting through the patio and exterior of home. Full yard smart irrigation. 3 Car Garage with epoxied floors that feels like a showroom. Additional billiards room and storage room in Garage. Western facing views with sunsets to die for!
Location
State TN
County Williamson County
Rooms
Main Level Bedrooms 3
Interior
Interior Features Storage, Primary Bedroom Main Floor, Kitchen Island
Heating Central
Cooling Central Air
Flooring Finished Wood, Tile
Fireplaces Number 1
Fireplace Y
Appliance Dishwasher, Disposal, Dryer, Microwave, Refrigerator, Washer
Exterior
Exterior Feature Garage Door Opener, Smart Irrigation
Garage Spaces 3.0
Utilities Available Water Available
View Y/N false
Roof Type Shingle
Private Pool false
Building
Story 2
Sewer Public Sewer
Water Public
Structure Type Hardboard Siding,Brick
New Construction false
Schools
Elementary Schools Creekside Elementary School
Middle Schools Fred J Page Middle School
High Schools Fred J Page High School
Others
HOA Fee Include Maintenance Grounds,Recreation Facilities
Senior Community false
Read Less

© 2025 Listings courtesy of RealTrac as distributed by MLS GRID. All Rights Reserved.




