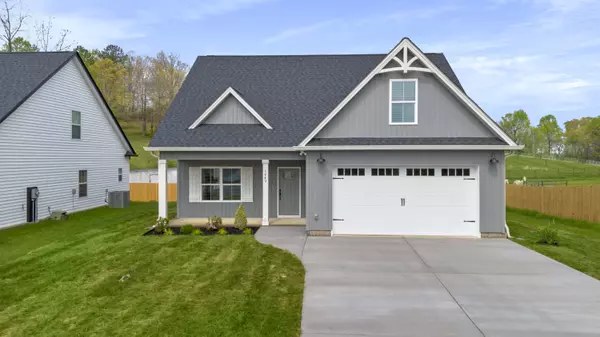For more information regarding the value of a property, please contact us for a free consultation.
1449 Haven Ridge DR Cleveland, TN 37312
Want to know what your home might be worth? Contact us for a FREE valuation!

Our team is ready to help you sell your home for the highest possible price ASAP
Key Details
Sold Price $374,900
Property Type Single Family Home
Sub Type Single Family Residence
Listing Status Sold
Purchase Type For Sale
Square Footage 1,890 sqft
Price per Sqft $198
Subdivision Haven Ridge Subdivision
MLS Listing ID 1390078
Sold Date 07/16/24
Bedrooms 3
Full Baths 3
HOA Fees $16/ann
Originating Board Greater Chattanooga REALTORS®
Year Built 2024
Lot Size 7,840 Sqft
Acres 0.18
Lot Dimensions 74 x 141
Property Description
Welcome to your dream home in the sought-after Haven Ridge Subdivision of Cleveland, TN! This stunning 3-bedroom, 3-bathroom residence offers a spacious 1,890 square feet of meticulously designed living space that will leave you breathless. Upon entering, you'll be greeted by the awe-inspiring vaulted ceilings in the living room and kitchen, creating a sense of grandeur and openness that is truly captivating. The open concept design seamlessly flows throughout, making the entire home feel expansive and inviting. The kitchen is a chef's delight, featuring elegant granite countertops and a stylish subway tile backsplash, and pantry with a gorgeous sliding barn door, adding a touch of modern sophistication to your culinary adventures. The pride and workmanship shine through in the exquisite crown molding and the ornate staircase, showcasing the attention to detail that went into every aspect of this home. The master ensuite is a true retreat, boasting a spacious walk-in shower with glass doors and beautifully tiled surrounds with farmhouse elements of shiplap. Convenience is key with the centrally located laundry room on the main floor, making chores a breeze. Upstairs, you'll find a generously sized bedroom, full bathroom and a versatile bonus room with a closet, offering endless possibilities for customization to fit your needs. Relax and savor your morning coffee on the covered front porch or entertain guests on the large covered back deck, perfect for summer BBQs and outdoor gatherings. The attached 2-car garage provides ample space for your vehicles and storage. This home offers modern convenience with high-speed internet and fiber optics available, ensuring you stay connected. Plus, it's conveniently located near shopping, restaurants, and schools, making daily life a breeze. As an added bonus, all stainless steel kitchen appliances are included, making this home truly move-in ready. Don't miss out on this incredible opportunity to own a piece of Haven Ridge. Act now, there are other lots with presale options available. Your dream home awaits
Location
State TN
County Bradley
Area 0.18
Rooms
Basement None
Interior
Interior Features En Suite, Granite Counters, High Ceilings, Open Floorplan, Pantry, Plumbed, Primary Downstairs, Separate Shower, Tub/shower Combo, Walk-In Closet(s)
Heating Central
Cooling Central Air, Electric
Flooring Carpet, Luxury Vinyl, Plank
Fireplaces Number 1
Fireplaces Type Gas Log, Living Room
Fireplace Yes
Window Features Insulated Windows,Vinyl Frames
Appliance Refrigerator, Microwave, Free-Standing Electric Range, Electric Water Heater, Dishwasher
Heat Source Central
Laundry Electric Dryer Hookup, Gas Dryer Hookup, Laundry Room, Washer Hookup
Exterior
Parking Features Garage Door Opener, Garage Faces Front, Kitchen Level, Off Street
Garage Spaces 2.0
Garage Description Attached, Garage Door Opener, Garage Faces Front, Kitchen Level, Off Street
Utilities Available Cable Available, Electricity Available, Sewer Connected, Underground Utilities
Roof Type Asphalt,Shingle
Porch Deck, Patio, Porch, Porch - Covered
Total Parking Spaces 2
Garage Yes
Building
Lot Description Level, Split Possible
Faces From the intersection of Weeks Drive and Angie Lane, head west on Angie Lane. Angie lane leads to the entrance of Haven Ridge Subdivision. Turn Right on Haven Ridge Drive NE, Stay right, house will be on the left
Story One and One Half
Foundation Concrete Perimeter, Slab
Water Public
Structure Type Brick,Vinyl Siding,Other
Schools
Elementary Schools Mayfield Elementary
Middle Schools Cleveland Middle
High Schools Cleveland High
Others
Senior Community No
Tax ID Part Of 050b A 013.01
Security Features Smoke Detector(s)
Acceptable Financing Cash, Conventional, FHA, VA Loan, Owner May Carry
Listing Terms Cash, Conventional, FHA, VA Loan, Owner May Carry
Read Less




