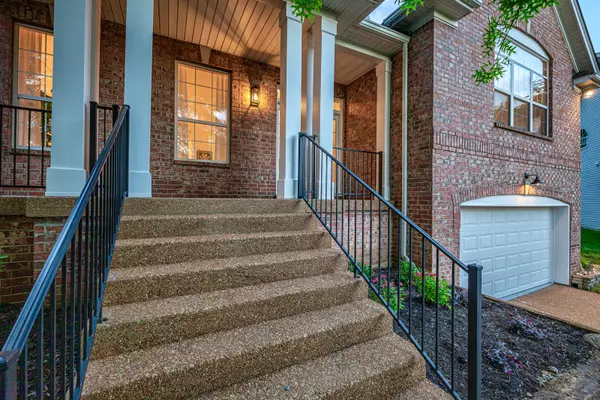For more information regarding the value of a property, please contact us for a free consultation.
514 Hodges Ct Franklin, TN 37067
Want to know what your home might be worth? Contact us for a FREE valuation!

Our team is ready to help you sell your home for the highest possible price ASAP
Key Details
Sold Price $849,900
Property Type Single Family Home
Sub Type Single Family Residence
Listing Status Sold
Purchase Type For Sale
Square Footage 2,834 sqft
Price per Sqft $299
Subdivision Cool Springs East Sec 3
MLS Listing ID 2655015
Sold Date 07/23/24
Bedrooms 4
Full Baths 2
Half Baths 1
HOA Fees $120/mo
HOA Y/N Yes
Year Built 1999
Annual Tax Amount $2,754
Lot Size 7,840 Sqft
Acres 0.18
Lot Dimensions 44 X 110
Property Description
Enjoy the ease of accessing Cool Springs in minutes along w tranquil & private cul-de-sac living in the established Cool Springs East neighborhood. Greeted by gorgeous 2 story living rm fireplace w trim to ceiling don't miss this turn key home! Kitchen features quartz tops, 42 in maple shaker doors and all new kitchen appliances. The kitchen open bar w tile to the ceiling, sconce lighting & open shelving is a gorgeous focal point. Remodeled baths feature new vanities, quartz tops & tile. Low maintenance LV flooring along w new carpet, paint & lighting throughout Push open the 2nd floor bookshelf- not to miss the flex space- perfect for a private office/ teen space. Sip your morning coffee on the covered back porch w beautiful stained tongue & groove celling- surrounded by mature trees & fenced backyard! Updated trim includes window trim, 6 inch base &crown in all bathrooms. Neighborhood Amenity pkg includes basketball court, tennis, swim & clbhse. Award winning Will Co Schools
Location
State TN
County Williamson County
Rooms
Main Level Bedrooms 1
Interior
Interior Features Extra Closets, High Ceilings, Pantry
Heating Central
Cooling Central Air
Flooring Carpet, Laminate, Tile
Fireplaces Number 1
Fireplace Y
Exterior
Garage Spaces 2.0
Utilities Available Water Available
View Y/N false
Roof Type Asphalt
Private Pool false
Building
Lot Description Cul-De-Sac
Story 2
Sewer Public Sewer
Water Public
Structure Type Brick,Vinyl Siding
New Construction false
Schools
Elementary Schools Kenrose Elementary
Middle Schools Woodland Middle School
High Schools Ravenwood High School
Others
HOA Fee Include Exterior Maintenance,Maintenance Grounds,Recreation Facilities
Senior Community false
Read Less

© 2025 Listings courtesy of RealTrac as distributed by MLS GRID. All Rights Reserved.




