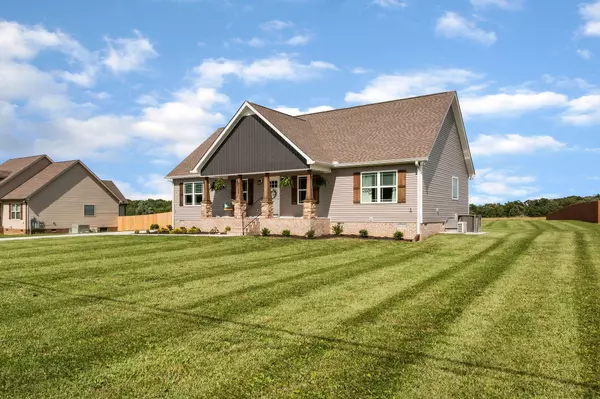For more information regarding the value of a property, please contact us for a free consultation.
8588 Fredonia Rd Manchester, TN 37355
Want to know what your home might be worth? Contact us for a FREE valuation!

Our team is ready to help you sell your home for the highest possible price ASAP
Key Details
Sold Price $415,000
Property Type Single Family Home
Sub Type Single Family Residence
Listing Status Sold
Purchase Type For Sale
Square Footage 2,050 sqft
Price per Sqft $202
Subdivision Michael Estates
MLS Listing ID 2660301
Sold Date 07/23/24
Bedrooms 3
Full Baths 2
HOA Y/N No
Year Built 2022
Annual Tax Amount $2,185
Lot Size 0.850 Acres
Acres 0.85
Lot Dimensions 125.79X326.16 IRR
Property Description
**SELLER WILL PAY $5000 towards closing costs or rate buy-down** Beautiful countryside home less than 2 yrs old! Craftsman style exterior finishes; exquisite modern interior finishes including granite countertops, recessed & pendant lighting, stainless appliances, hardwood floors & a beautiful spa-like master bath. Spacious layout with zoned bedrooms all on main level. Open concept with kitchen and living room. Large bonus/rec room above garage. Large, level lot with partial wooden privacy fence. Relax on the covered front porch or covered back deck & enjoy the serenity of country living with city amenities just a short drive away. Come see this pristine & peaceful property sitting in an ideal location between Murfreesboro & Manchester. **This property is USDA/RD eligible** for 100% financing!! Also special financing incentive if using preferred lender, Grant Kairdolf w/CrossCountry Mortgage (615-801-5120)
Location
State TN
County Coffee County
Rooms
Main Level Bedrooms 3
Interior
Interior Features Ceiling Fan(s), High Ceilings, Pantry, Smart Appliance(s), Walk-In Closet(s), Primary Bedroom Main Floor, High Speed Internet
Heating Central, Natural Gas
Cooling Central Air, Electric
Flooring Carpet, Finished Wood, Tile
Fireplace N
Appliance Dishwasher, Disposal, Microwave, Refrigerator
Exterior
Exterior Feature Garage Door Opener
Garage Spaces 2.0
Utilities Available Electricity Available, Water Available
View Y/N false
Roof Type Shingle
Private Pool false
Building
Lot Description Level
Story 1.5
Sewer Septic Tank
Water Public
Structure Type Vinyl Siding
New Construction false
Schools
Elementary Schools New Union Elementary
Middle Schools Coffee County Middle School
High Schools Coffee County Central High School
Others
Senior Community false
Read Less

© 2025 Listings courtesy of RealTrac as distributed by MLS GRID. All Rights Reserved.




