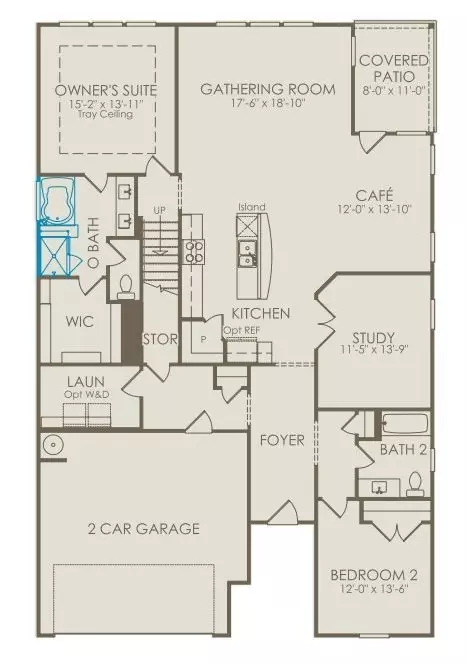For more information regarding the value of a property, please contact us for a free consultation.
3700 Clementine Lane Columbia, TN 38401
Want to know what your home might be worth? Contact us for a FREE valuation!

Our team is ready to help you sell your home for the highest possible price ASAP
Key Details
Sold Price $474,990
Property Type Single Family Home
Sub Type Single Family Residence
Listing Status Sold
Purchase Type For Sale
Square Footage 2,518 sqft
Price per Sqft $188
Subdivision Independence At Carters Station
MLS Listing ID 2653897
Sold Date 07/23/24
Bedrooms 3
Full Baths 3
HOA Fees $75/mo
HOA Y/N Yes
Year Built 2024
Annual Tax Amount $3,248
Property Description
Spacious, open-concept "Bedrock" home available on a corner homesite! Offering abundant natural light and a seamless blend of modern design, the 1st floor of this home is designed with entertaining in mind. The kitchen includes a huge island, white cabinetry, granite countertops, stainless steel appliances and a gray herringbone tile backsplash. The Primary Bedroom is located on the 1st floor and includes a tray ceiling. The Primary Bath includes tile flooring, double sinks with quartz countertops and separate garden tub and tiled shower! 1st floor includes guest bedroom, home office and covered rear patio. On the 2nd floor, there is a 3rd bedroom and bathroom, loft and finished storage space. Carter's Station is the only master planned community in Columbia featuring top rated Spring Hill schools and resort style amenities! Aggressively priced & includes $5,000 Pulte Mortgage Incentive. This is a great opportunity own a large, well appointed home with unbeatable storage solutions.
Location
State TN
County Maury County
Rooms
Main Level Bedrooms 2
Interior
Interior Features Pantry, Storage, Walk-In Closet(s), Entry Foyer, Primary Bedroom Main Floor
Heating Electric, Central
Cooling Electric, Central Air
Flooring Carpet, Laminate, Tile
Fireplace N
Appliance Dishwasher, Disposal, Microwave
Exterior
Exterior Feature Garage Door Opener, Smart Lock(s)
Garage Spaces 2.0
Utilities Available Electricity Available, Water Available
View Y/N false
Roof Type Shingle
Private Pool false
Building
Story 3
Sewer Public Sewer
Water Public
Structure Type Frame,Brick
New Construction true
Schools
Elementary Schools Spring Hill Elementary
Middle Schools Spring Hill Middle School
High Schools Spring Hill High School
Others
HOA Fee Include Maintenance Grounds,Recreation Facilities
Senior Community false
Read Less

© 2025 Listings courtesy of RealTrac as distributed by MLS GRID. All Rights Reserved.




