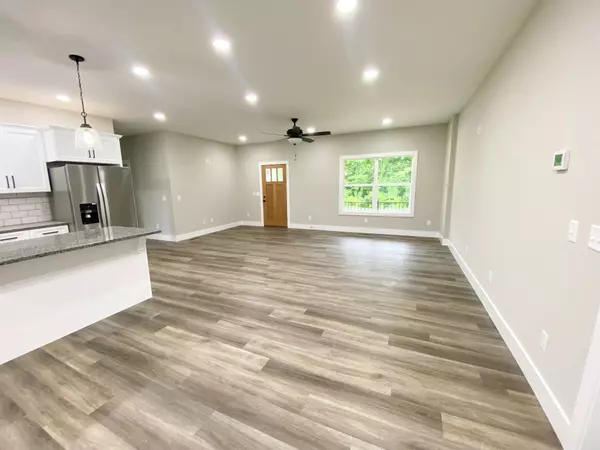For more information regarding the value of a property, please contact us for a free consultation.
3663 Moss Rd Baxter, TN 38544
Want to know what your home might be worth? Contact us for a FREE valuation!

Our team is ready to help you sell your home for the highest possible price ASAP
Key Details
Sold Price $379,900
Property Type Single Family Home
Sub Type Single Family Residence
Listing Status Sold
Purchase Type For Sale
Square Footage 1,703 sqft
Price per Sqft $223
Subdivision Fields Division
MLS Listing ID 2655294
Sold Date 07/23/24
Bedrooms 3
Full Baths 2
HOA Y/N No
Year Built 2024
Annual Tax Amount $123
Lot Size 0.460 Acres
Acres 0.46
Lot Dimensions 124.52 X 155.97 IRR
Property Description
Located between Nashville and Knoxville is this beautiful new construction offering the perfect blend of design and convenience. Featuring 3 BR and 2 baths, this home boasts a thoughtfully designed split bedroom plan with LVP flooring throughout. The open kitchen, dining and living concept, ideal for both daily living and entertaining guests. The heart of the home is the kitchen with sleek granite countertops, a convenient pantry, and an island with a breakfast bar, perfect for casual meals or catching up with loved ones. Large laundry room offering storage and functionality you'll love. Primary suite with tile shower, and huge walk-in closet. Experience the beauty of outdoor living with peaceful views from the covered back porch, a serene setting to start your day with a cup of coffee or unwind after a long day's work. Tongue and groove wood ceilings adorning both the front and back porches, adding character and warmth to the exterior. Taxes reflect lot only. Completion date 5/20
Location
State TN
County Putnam County
Rooms
Main Level Bedrooms 3
Interior
Interior Features Ceiling Fan(s), Pantry, Walk-In Closet(s)
Heating Central, Electric
Cooling Central Air
Flooring Vinyl
Fireplace N
Appliance Dishwasher
Exterior
Exterior Feature Garage Door Opener
Garage Spaces 2.0
Utilities Available Electricity Available, Water Available
View Y/N false
Roof Type Shingle
Private Pool false
Building
Story 1
Sewer Septic Tank
Water Private
Structure Type Fiber Cement,Brick
New Construction true
Schools
Elementary Schools Baxter Primary
Middle Schools Upperman Middle School
High Schools Upperman High School
Others
Senior Community false
Read Less

© 2025 Listings courtesy of RealTrac as distributed by MLS GRID. All Rights Reserved.




