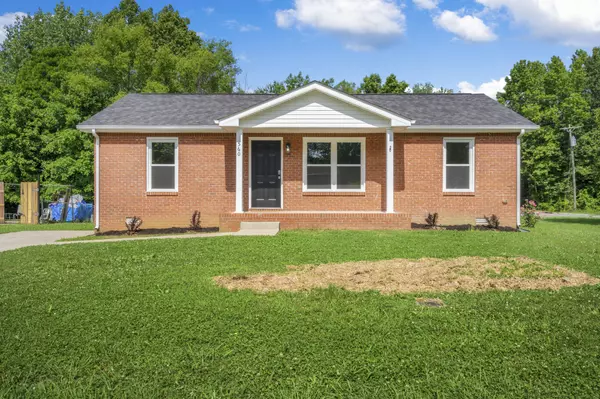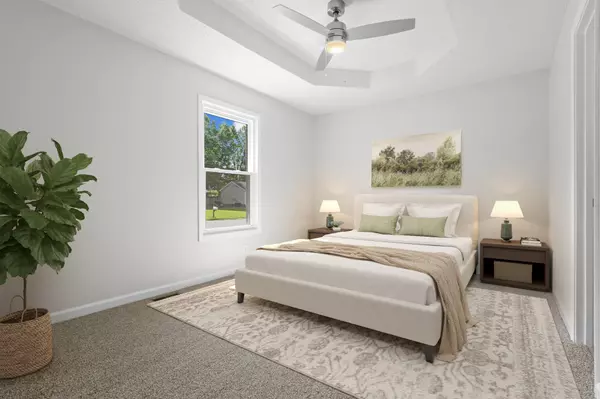For more information regarding the value of a property, please contact us for a free consultation.
560 Bridgette Dr Clarksville, TN 37042
Want to know what your home might be worth? Contact us for a FREE valuation!

Our team is ready to help you sell your home for the highest possible price ASAP
Key Details
Sold Price $242,500
Property Type Single Family Home
Sub Type Single Family Residence
Listing Status Sold
Purchase Type For Sale
Square Footage 1,025 sqft
Price per Sqft $236
Subdivision Shelton Estates
MLS Listing ID 2661031
Sold Date 07/24/24
Bedrooms 3
Full Baths 2
HOA Y/N No
Year Built 2005
Annual Tax Amount $1,140
Lot Size 0.340 Acres
Acres 0.34
Lot Dimensions 121
Property Description
Absolutely stunning renovation on a spacious corner lot in super sought after Shelton Estate! No detail was overlooked in this gorgeous reimagining. Immediately upon entering you will feel the ample amount of space this home really offers - as the vaulted ceilings in both the living room and primary suite make the rooms soar. The primary suite also offers its own private bathroom as well as walk-in closet. The other two bedrooms and the second bathroom are on the other side of the home from the primary suite which provide even more privacy to all members of the home. In the kitchen you will find brand new granite countertops, new stylish fixtures, and ample space for you to let your inner chef sing. Finally, out back you will find the large back deck leading out to huge level yard just waiting for you to set up cornhole, a grilling station, or build the perfect fire pit for summer and fall nights ahead! Brand new countertops in bathrooms, all new fixtures, and new paint throughout.
Location
State TN
County Montgomery County
Rooms
Main Level Bedrooms 3
Interior
Interior Features Ceiling Fan(s), Walk-In Closet(s), Primary Bedroom Main Floor, High Speed Internet
Heating Central, Electric
Cooling Central Air, Electric
Flooring Carpet, Vinyl
Fireplace N
Appliance Dishwasher, Microwave
Exterior
Utilities Available Electricity Available, Water Available
View Y/N false
Roof Type Shingle
Private Pool false
Building
Lot Description Level
Story 1
Sewer Public Sewer
Water Public
Structure Type Brick,Vinyl Siding
New Construction false
Schools
Elementary Schools Liberty Elementary
Middle Schools New Providence Middle
High Schools Northwest High School
Others
Senior Community false
Read Less

© 2025 Listings courtesy of RealTrac as distributed by MLS GRID. All Rights Reserved.




