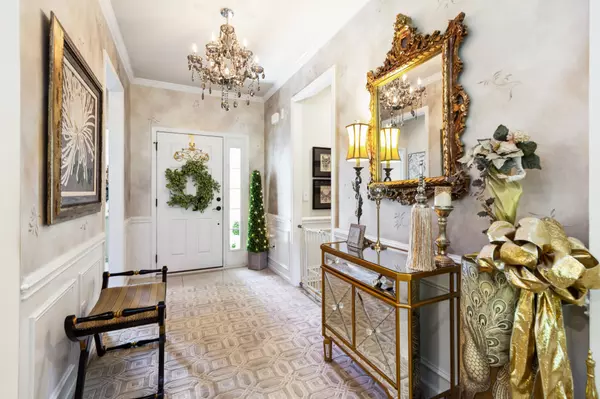For more information regarding the value of a property, please contact us for a free consultation.
310 Palisade Dr Mount Juliet, TN 37122
Want to know what your home might be worth? Contact us for a FREE valuation!

Our team is ready to help you sell your home for the highest possible price ASAP
Key Details
Sold Price $620,000
Property Type Single Family Home
Sub Type Single Family Residence
Listing Status Sold
Purchase Type For Sale
Square Footage 1,816 sqft
Price per Sqft $341
Subdivision Lake Providence Ph T4 Sec2
MLS Listing ID 2666353
Sold Date 07/24/24
Bedrooms 3
Full Baths 2
HOA Fees $384/mo
HOA Y/N Yes
Year Built 2013
Annual Tax Amount $1,934
Lot Size 6,534 Sqft
Acres 0.15
Lot Dimensions 51.75 X 120 IRR
Property Description
Move in Ready, 1 Level Living, 1 Owner Meticulously Maintained in 55+ Active Adult, Gated Community with Upgrades Galore! 3 BR, 2 BA, 1816 Sq. Ft. $25K Sunroom and Extended Stamped, Rear Patio with Sexy Curve added. Upgraded Cabinets w/Drawer & Trash Pull Outs, Vanities, Granite Countertops, Backsplash, Tiled Bathroom Floors & Wainscoting added. All SS Appliances Stay including W/D. New HVAC, Refrigerator, Smooth Cooktop and Disposal. Neighborhood Amenities: Pool, Clubhouse, Tennis Courts, Gym, Walking Trails & Ponds. Near Shopping/Dining, Healthcare, Airport and Entertainment. Includes the Convenience of Hassle-Free Lawn Care with Sprinkler System & Trash Pick Up. Primary Bathroom with Built In Dressing Table/Makeup Vanity, Landscape Lighting, 4 Ft. Garage Extension, Garage Door Insulated w/Shelving for Storage, Tray ceiling in Owner's Bedroom, Gas Fireplace in Living Room & Sink & Cabinets in Laundry Room plus MUCH MORE. Smoke Free Home.
Location
State TN
County Wilson County
Rooms
Main Level Bedrooms 3
Interior
Interior Features Air Filter, Entry Foyer, Extra Closets, High Ceilings, Pantry, Redecorated, Storage, Walk-In Closet(s), Primary Bedroom Main Floor
Heating Electric
Cooling Electric
Flooring Carpet, Finished Wood, Tile
Fireplaces Number 1
Fireplace Y
Appliance Dishwasher, Disposal, Dryer, Microwave, Refrigerator, Washer
Exterior
Exterior Feature Garage Door Opener, Gas Grill, Irrigation System
Garage Spaces 2.0
Utilities Available Electricity Available, Water Available
View Y/N false
Roof Type Shingle
Private Pool false
Building
Lot Description Level
Story 1
Sewer Public Sewer
Water Public
Structure Type Brick,Wood Siding
New Construction false
Schools
Elementary Schools Rutland Elementary
Middle Schools Gladeville Middle School
High Schools Wilson Central High School
Others
HOA Fee Include Maintenance Grounds,Recreation Facilities,Trash
Senior Community true
Read Less

© 2025 Listings courtesy of RealTrac as distributed by MLS GRID. All Rights Reserved.




