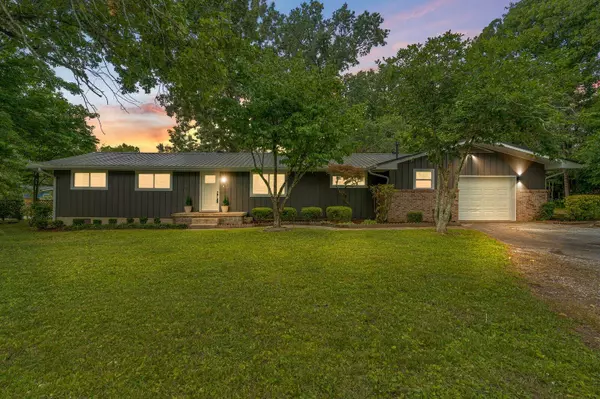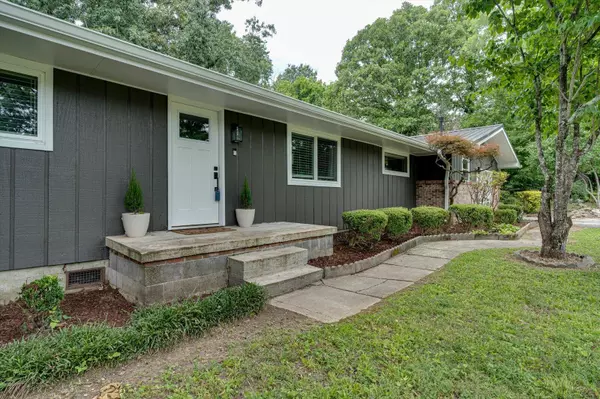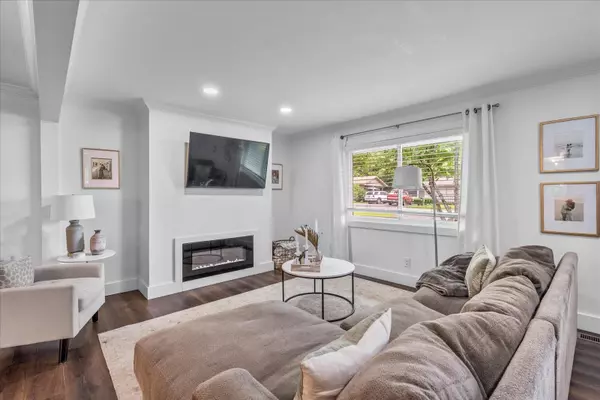For more information regarding the value of a property, please contact us for a free consultation.
1173 Lakeside CIR Hixson, TN 37343
Want to know what your home might be worth? Contact us for a FREE valuation!

Our team is ready to help you sell your home for the highest possible price ASAP
Key Details
Sold Price $339,500
Property Type Single Family Home
Sub Type Single Family Residence
Listing Status Sold
Purchase Type For Sale
Square Footage 1,625 sqft
Price per Sqft $208
Subdivision Huntington Forest
MLS Listing ID 1394783
Sold Date 07/24/24
Bedrooms 3
Full Baths 2
Originating Board Greater Chattanooga REALTORS®
Year Built 1968
Lot Size 0.840 Acres
Acres 0.84
Lot Dimensions 242.65X151
Property Description
Nearly-lakeside living! Don't miss this beautifully renovated 3 bedroom, 2 bath, single-level home situated on a large .84 acre corner with lush landscaping and a fenced in yard. Walking distance to community lake access as well as biking and walking trails. Inside you'll find an open concept living space with plenty of room for entertaining and gathering. The recently updated kitchen shines with new cabinetry, granite countertops, tile backsplash and new appliances. New LVP flooring throughout the home. Both bathrooms are recently updated as well. Windows installed in 2022. Private lot with mature trees, backing up to a cul-de-sac.
You'll find plenty of storage between the large garage, and two utility buildings (both will convey).
A short 5 minute drive to Chester Frost Park.
Don't miss this chance to live on Lakeside Cir! Make an appointment today.
Ring doorbell present on property.
*Offer deadline Sunday, June 30th at 8:00pm with a response time of Monday at 12:00pm.
Location
State TN
County Hamilton
Area 0.84
Rooms
Basement Crawl Space
Interior
Interior Features En Suite, Granite Counters, High Speed Internet, Open Floorplan, Primary Downstairs, Separate Shower, Tub/shower Combo
Heating Central
Cooling Electric
Flooring Luxury Vinyl, Plank, Tile
Fireplaces Number 1
Fireplaces Type Living Room
Fireplace Yes
Window Features Insulated Windows,Vinyl Frames
Appliance Refrigerator, Microwave, Electric Water Heater, Electric Range, Dishwasher
Heat Source Central
Laundry Electric Dryer Hookup, Gas Dryer Hookup, Laundry Room, Washer Hookup
Exterior
Parking Features Garage Faces Front
Garage Spaces 1.0
Garage Description Attached, Garage Faces Front
Utilities Available Cable Available, Electricity Available, Phone Available
Roof Type Metal
Porch Deck, Patio, Porch, Porch - Covered
Total Parking Spaces 1
Garage Yes
Building
Lot Description Level
Faces From 153N exit onto 319 to Hixson, turn left onto Lakeside Circle. House is on the Right.
Story One
Foundation Block
Sewer Septic Tank
Water Public
Additional Building Outbuilding
Structure Type Brick,Other
Schools
Elementary Schools Mcconnell Elementary
Middle Schools Loftis Middle
High Schools Soddy-Daisy High
Others
Senior Community No
Tax ID 083l C 015
Acceptable Financing Cash, Conventional, FHA, Owner May Carry
Listing Terms Cash, Conventional, FHA, Owner May Carry
Special Listing Condition Investor
Read Less




