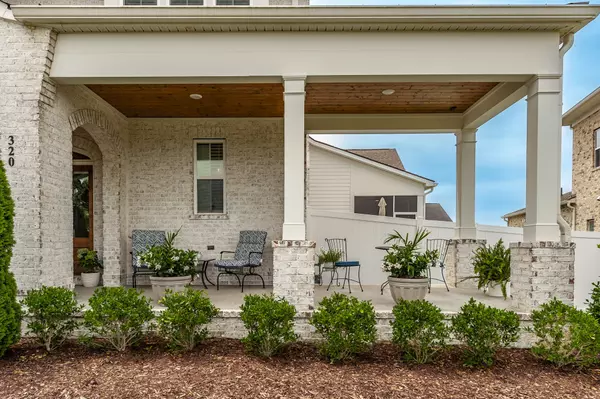For more information regarding the value of a property, please contact us for a free consultation.
320 Azalea Cir Hendersonville, TN 37075
Want to know what your home might be worth? Contact us for a FREE valuation!

Our team is ready to help you sell your home for the highest possible price ASAP
Key Details
Sold Price $905,000
Property Type Single Family Home
Sub Type Single Family Residence
Listing Status Sold
Purchase Type For Sale
Square Footage 3,467 sqft
Price per Sqft $261
Subdivision Durham Farms
MLS Listing ID 2669787
Sold Date 07/25/24
Bedrooms 4
Full Baths 3
Half Baths 2
HOA Fees $86/mo
HOA Y/N Yes
Year Built 2021
Annual Tax Amount $4,215
Lot Size 8,276 Sqft
Acres 0.19
Property Description
The perfect floor plan! Light hardwood floors add to the bright feeling you get walking through the front doors. Natural light pours into the rooms from the many windows. All the rooms are well sized adding to the openness. The gourmet kitchen has a commercial 6 burner gas range and other high end appliances. It is open to the great room so the chef can be apart of the conversation. Sumptuous master bath, huge closet and privacy add to the ambiance. The owners have freshly painted the entire house and added new carpet with 9 pound waterproof padding. There are brand new motorized blinds throughout as well. They have added an upscale water filtration system, an alarm system with a keyless entry plus a concrete patio just off the tranquil screened porch, and an alarm system. Upstairs, you'll find a sound proof bonus room and a huge walk-in attic that will more than accommodate your Christmas decorations and numerous belongings. Besides, the 2 bedrooms upstairs, there is a loft area.
Location
State TN
County Sumner County
Rooms
Main Level Bedrooms 2
Interior
Interior Features Ceiling Fan(s), Entry Foyer, Extra Closets, Redecorated, Storage, Walk-In Closet(s), High Speed Internet
Heating Central, Natural Gas
Cooling Central Air, Electric
Flooring Carpet, Finished Wood, Tile
Fireplaces Number 1
Fireplace Y
Appliance Dishwasher, Disposal, Microwave
Exterior
Exterior Feature Garage Door Opener, Smart Lock(s), Irrigation System
Garage Spaces 3.0
Utilities Available Electricity Available, Water Available, Cable Connected
View Y/N false
Private Pool false
Building
Lot Description Level
Story 2
Sewer Public Sewer
Water Public
Structure Type Brick
New Construction false
Schools
Elementary Schools Dr. William Burrus Elementary At Drakes Creek
Middle Schools Knox Doss Middle School At Drakes Creek
High Schools Beech Sr High School
Others
HOA Fee Include Maintenance Grounds,Recreation Facilities
Senior Community false
Read Less

© 2025 Listings courtesy of RealTrac as distributed by MLS GRID. All Rights Reserved.




