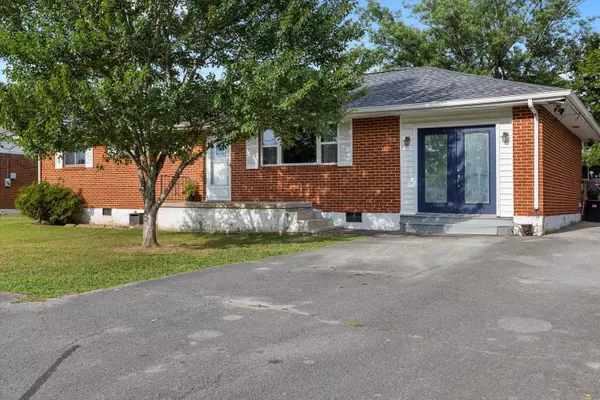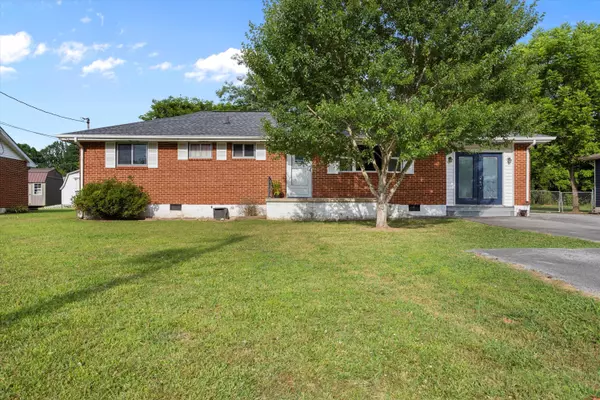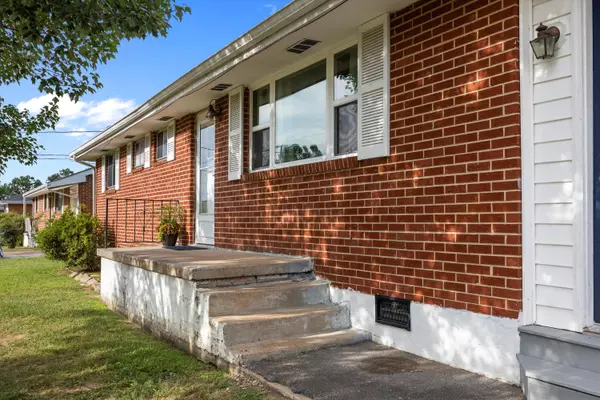For more information regarding the value of a property, please contact us for a free consultation.
84 Elaine CIR Fort Oglethorpe, GA 30742
Want to know what your home might be worth? Contact us for a FREE valuation!

Our team is ready to help you sell your home for the highest possible price ASAP
Key Details
Sold Price $207,000
Property Type Single Family Home
Sub Type Single Family Residence
Listing Status Sold
Purchase Type For Sale
Square Footage 1,400 sqft
Price per Sqft $147
Subdivision Fort Acres
MLS Listing ID 1394359
Sold Date 07/25/24
Bedrooms 4
Full Baths 1
Half Baths 1
Originating Board Greater Chattanooga REALTORS®
Year Built 1961
Lot Size 10,454 Sqft
Acres 0.24
Lot Dimensions 80 x 130
Property Description
Welcome to 84 Elaine Circle, the perfect fit whether you're looking for your first home or adding to your real estate portfolio. Located in the heart of Ft. Oglethorpe, this 4 bedroom home offers a perfect blend of comfort and convenience.
Step inside to discover a spacious 1400 sqft layout featuring hardwood floors, an oversized kitchen, neutral colors and a flex space that is great for a den or 4th bedroom.
Outside, the extra large lot offers plenty of space for outdoor activities and gardening. The covered patio, fenced yard, outbuilding and updated roof (only 2yrs old) enhance the appeal of this already desirable property.
Located in a peaceful neighborhood, this home provides easy access to schools, hospitals, grocery and dining.
It's just down the street from the Ft. Oglethorpe pool and park featuring a playground, walking tack, tennis and pickelball courts.
Don't miss the opportunity to make 84 Elaine Circle your new home. Schedule your showing today before it's gone!
Location
State GA
County Catoosa
Area 0.24
Rooms
Basement Crawl Space
Interior
Interior Features High Speed Internet, Open Floorplan, Tub/shower Combo
Heating Central, Electric
Cooling Central Air, Electric
Flooring Hardwood, Tile
Fireplace No
Window Features Aluminum Frames
Appliance Free-Standing Electric Range, Dishwasher
Heat Source Central, Electric
Laundry Laundry Room
Exterior
Utilities Available Cable Available, Electricity Available, Phone Available, Sewer Connected
Roof Type Shingle
Porch Covered, Deck, Patio, Porch
Garage No
Building
Lot Description Level
Faces East on Battlefield Pkwy, turn right on Battlewood Drive, continue straight at 4-way to Elaine Circle, home is on the left.
Story One
Foundation Block
Water Public
Additional Building Outbuilding
Structure Type Brick,Other
Schools
Elementary Schools Battlefield Elementary
Middle Schools Lakeview Middle
High Schools Lakeview-Ft. Oglethorpe
Others
Senior Community No
Tax ID 0003h-162
Acceptable Financing Cash, Conventional, VA Loan, Owner May Carry
Listing Terms Cash, Conventional, VA Loan, Owner May Carry
Read Less




