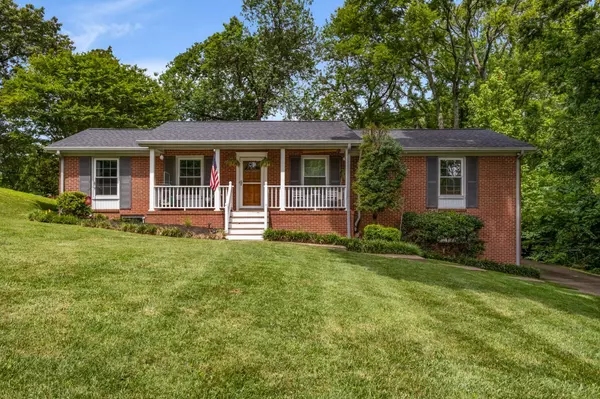For more information regarding the value of a property, please contact us for a free consultation.
5325 Overton Rd Nashville, TN 37220
Want to know what your home might be worth? Contact us for a FREE valuation!

Our team is ready to help you sell your home for the highest possible price ASAP
Key Details
Sold Price $793,000
Property Type Single Family Home
Sub Type Single Family Residence
Listing Status Sold
Purchase Type For Sale
Square Footage 2,433 sqft
Price per Sqft $325
Subdivision Crieve Hall
MLS Listing ID 2671736
Sold Date 07/24/24
Bedrooms 4
Full Baths 2
Half Baths 1
HOA Y/N No
Year Built 1969
Annual Tax Amount $4,507
Lot Size 0.500 Acres
Acres 0.5
Lot Dimensions 118 X 187
Property Description
Turnkey Crieve Hall home offering oversized lot on one of the neighborhood's favorite streets. Centrally located in Nashville, 5325 Overton offers three main floor bedrooms and two full baths, two living areas, dining space, a brand new deck, and renovated bathrooms. The finished walk out lower level (photos coming 7/8) also includes a bedroom, living space, an additional room to match your needs, second fireplace, half bath, and two car garage. Generous size park-like setting lot provides room to enjoy backyard fun and privacy. Covered front porch, gleaming hardwoods, fireplaces, and extra storage closets round out this residence.
Location
State TN
County Davidson County
Rooms
Main Level Bedrooms 3
Interior
Interior Features Ceiling Fan(s), Entry Foyer, Extra Closets, Storage, Walk-In Closet(s), Primary Bedroom Main Floor
Heating Central
Cooling Electric
Flooring Carpet, Finished Wood, Tile
Fireplaces Number 1
Fireplace Y
Appliance Dishwasher, Disposal, Dryer, Microwave, Refrigerator, Washer
Exterior
Exterior Feature Gas Grill
Garage Spaces 2.0
Utilities Available Electricity Available, Water Available
View Y/N false
Private Pool false
Building
Story 2
Sewer Public Sewer
Water Public
Structure Type Brick
New Construction false
Schools
Elementary Schools Crieve Hall Elementary
Middle Schools Croft Design Center
High Schools John Overton Comp High School
Others
Senior Community false
Read Less

© 2025 Listings courtesy of RealTrac as distributed by MLS GRID. All Rights Reserved.




