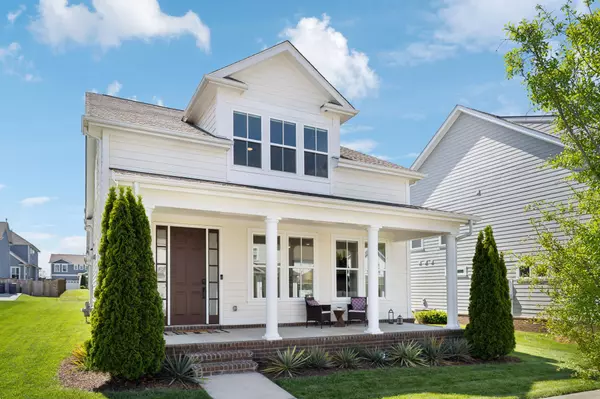For more information regarding the value of a property, please contact us for a free consultation.
2246 Maytown Cir Thompsons Station, TN 37179
Want to know what your home might be worth? Contact us for a FREE valuation!

Our team is ready to help you sell your home for the highest possible price ASAP
Key Details
Sold Price $875,000
Property Type Single Family Home
Sub Type Single Family Residence
Listing Status Sold
Purchase Type For Sale
Square Footage 3,320 sqft
Price per Sqft $263
Subdivision Tollgate Village Sec17
MLS Listing ID 2645146
Sold Date 07/25/24
Bedrooms 5
Full Baths 4
Half Baths 1
HOA Fees $127/qua
HOA Y/N Yes
Year Built 2020
Annual Tax Amount $2,612
Lot Size 6,534 Sqft
Acres 0.15
Lot Dimensions 53 X 126
Property Description
Prime location! This Beautiful Home is nestled in the Highly Desirable Tollgate Village. Conveniently situated near I-840 and I-65, with Retail Shops and the irresistible Mojo's Tacos just steps away. Modern finishes, including a Designated Spa Room Featuring a Luxury Sauna and separate Steam Shower. All Bedrooms have Walk-In Closets. Discover the versatility of the 23' x 20' 5th bedroom Teen Suite or Mother-in-Law Suite above the Garage with Separate Entrance OR use this space as an Office or Rec Room. Experience the Ultimate in Community Living with amenities such as Pickleball / Tennis courts, Basketball, Swimming Pool, Clubhouse, Playground, Dog Park, Flowing Creek, Enchanting Pond with Fountains, and Extensive Sidewalks and Walking Trails. For More Added Fun, Bring your Golf Cart! DON'T MISS THE VIDEO TOUR. Call Tina for private showing 615-210-5070.
Location
State TN
County Williamson County
Rooms
Main Level Bedrooms 1
Interior
Interior Features Ceiling Fan(s), Pantry, Walk-In Closet(s), Primary Bedroom Main Floor, High Speed Internet, Kitchen Island
Heating Central
Cooling Central Air
Flooring Carpet, Tile, Vinyl
Fireplaces Number 1
Fireplace Y
Appliance Dishwasher, Microwave
Exterior
Exterior Feature Garage Door Opener, Smart Irrigation, Tennis Court(s)
Garage Spaces 2.0
Utilities Available Water Available
View Y/N false
Private Pool false
Building
Lot Description Level
Story 2
Sewer Public Sewer
Water Public
Structure Type Hardboard Siding
New Construction false
Schools
Elementary Schools Winstead Elementary School
Middle Schools Legacy Middle School
High Schools Independence High School
Others
HOA Fee Include Maintenance Grounds,Recreation Facilities,Trash
Senior Community false
Read Less

© 2025 Listings courtesy of RealTrac as distributed by MLS GRID. All Rights Reserved.




