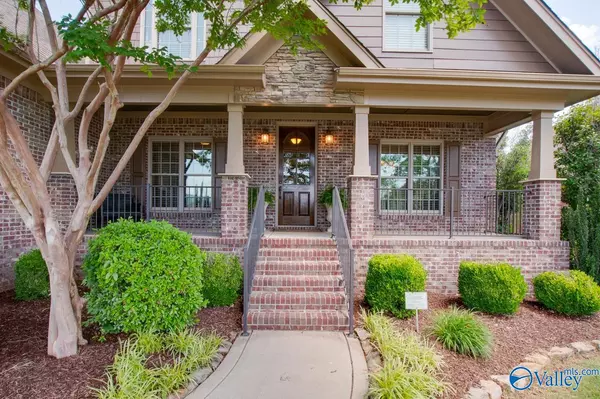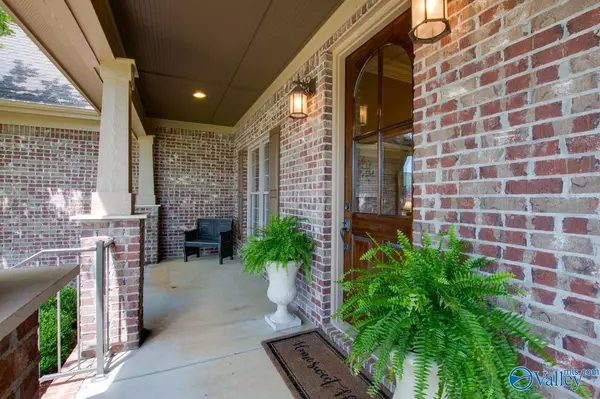For more information regarding the value of a property, please contact us for a free consultation.
7563 Crestridge Drive Owens Cross Roads, AL 35763
Want to know what your home might be worth? Contact us for a FREE valuation!

Our team is ready to help you sell your home for the highest possible price ASAP
Key Details
Sold Price $529,900
Property Type Single Family Home
Sub Type Single Family Residence
Listing Status Sold
Purchase Type For Sale
Square Footage 3,103 sqft
Price per Sqft $170
Subdivision Highland Park
MLS Listing ID 21861541
Sold Date 07/30/24
Bedrooms 3
Full Baths 3
Half Baths 1
HOA Fees $33/ann
HOA Y/N Yes
Originating Board Valley MLS
Year Built 2009
Lot Size 0.310 Acres
Acres 0.31
Lot Dimensions 95 x 140 x 95 x 140
Property Description
Explore this beautifully crafted Craftsman home built by Barry Phillips Builder. Custom features include Hickory floors and kitchen cabinets, foam insulation throughout, Culligan water softener and whole house filter, main level owners suite has a walk in shower with rain head, solid shelving in closet, ceiling fans in all bedrooms, 2" blinds throughout, 2 additional bedrooms and bonus room upstairs. Spacious living room and dining room, kitchen has stainless appliances, natural gas cooktop, breakfast bar and opens to the breakfast area and family room with fireplace. Covered front and back porches, flagstone patio with firepit. Freshly painted exterior and partial interior.
Location
State AL
County Madison
Direction Hwy 431 South, Right On Sutton Road, Left On Taylor Road, Left Into Highland Park Subdivision, Left On Crestridge Drive.
Rooms
Basement Crawl Space
Master Bedroom First
Bedroom 2 Second
Bedroom 3 Second
Interior
Heating Central 2
Cooling Central 2
Fireplaces Number 1
Fireplaces Type Gas Log, One
Fireplace Yes
Appliance Dishwasher, Double Oven, Gas Cooktop, Microwave
Exterior
Exterior Feature Curb/Gutters, Sidewalk
Garage Spaces 2.0
Utilities Available Underground Utilities
Amenities Available Common Grounds, Pool
Porch Covered Porch, Front Porch, Patio
Building
Lot Description Sprinkler Sys
Sewer Public Sewer
Water Public
New Construction Yes
Schools
Elementary Schools Goldsmith-Schiffman
Middle Schools Hampton Cove
High Schools Huntsville
Others
HOA Name Highland Park
Tax ID 2301110000036071
Read Less

Copyright
Based on information from North Alabama MLS.
Bought with Re/Max Distinctive




