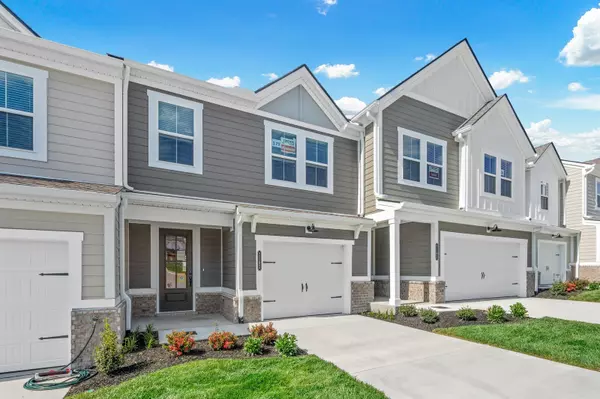For more information regarding the value of a property, please contact us for a free consultation.
2103 Cheltenham Place Columbia, TN 38401
Want to know what your home might be worth? Contact us for a FREE valuation!

Our team is ready to help you sell your home for the highest possible price ASAP
Key Details
Sold Price $329,900
Property Type Townhouse
Sub Type Townhouse
Listing Status Sold
Purchase Type For Sale
Square Footage 1,731 sqft
Price per Sqft $190
Subdivision Bear Creek Glen
MLS Listing ID 2672348
Sold Date 07/31/24
Bedrooms 3
Full Baths 2
Half Baths 1
HOA Fees $270/mo
HOA Y/N Yes
Year Built 2024
Annual Tax Amount $2,400
Property Description
QUICK MOVE IN!!! Receive $20,000 towards closing costs or rate buy down when using our preferred lender OR 2 to1 buydown (3.75% in year 1, 4.75% in year 2 then fixed at 5.75% 6.536% APR) for the remainder of the loan!! The Lawson plan is a two-level townhome with three bedrooms and a one car garage. The main level includes an open living area with defined spaces, a family room open to kitchen with an island, dining area and corner pantry. Powder Bath downstairs. The included covered outdoor patio is accessed from the family room. On the second level, you will find a large primary suite and bath, as well as 2 more spacious bedrooms with walk in closets. Sophisticated Traditional Curated Finishes include Shiplap detail above fireplace, wooden stairs, stainless steel appliances, tile backsplash, blinds and more. Community will include pool, Clubhouse & Dog Park! See why Columbia is a Top 10 Small Town! Monthly HOA fee includes high speed internet service!!
Location
State TN
County Maury County
Interior
Interior Features Air Filter, Smart Light(s), Smart Thermostat, Storage, Entry Foyer, High Speed Internet
Heating Electric
Cooling Electric
Flooring Carpet, Laminate, Tile
Fireplace N
Appliance Dishwasher, Disposal, Dryer, Microwave, Refrigerator, Washer
Exterior
Exterior Feature Smart Camera(s)/Recording, Smart Lock(s)
Garage Spaces 1.0
Utilities Available Electricity Available, Water Available
View Y/N false
Roof Type Shingle
Private Pool false
Building
Story 2
Sewer Public Sewer
Water Public
Structure Type Fiber Cement,Vinyl Siding
New Construction true
Schools
Elementary Schools R Howell Elementary
Middle Schools E. A. Cox Middle School
High Schools Spring Hill High School
Others
HOA Fee Include Exterior Maintenance,Maintenance Grounds,Internet,Recreation Facilities
Senior Community false
Read Less

© 2025 Listings courtesy of RealTrac as distributed by MLS GRID. All Rights Reserved.




