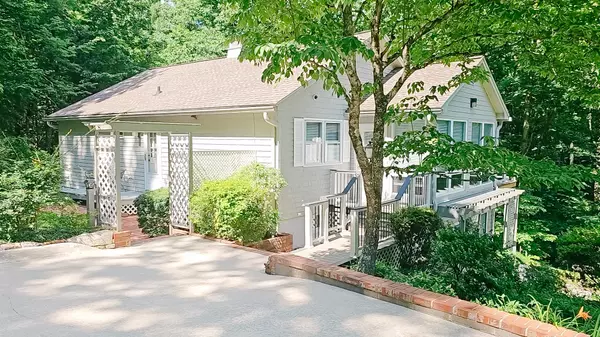For more information regarding the value of a property, please contact us for a free consultation.
1960 18th ST Cleveland, TN 37311
Want to know what your home might be worth? Contact us for a FREE valuation!

Our team is ready to help you sell your home for the highest possible price ASAP
Key Details
Sold Price $320,000
Property Type Single Family Home
Sub Type Single Family Residence
Listing Status Sold
Purchase Type For Sale
Square Footage 2,175 sqft
Price per Sqft $147
Subdivision Home Builder Addn
MLS Listing ID 1394524
Sold Date 07/31/24
Bedrooms 3
Full Baths 2
Originating Board Greater Chattanooga REALTORS®
Year Built 1980
Lot Size 1.310 Acres
Acres 1.31
Lot Dimensions 221X251X235X237
Property Description
Downtown convenience yet miles away in your own wooded retreat! Wake up to the rustling of trees and the sound of birds, all while being just minutes from the heart of Cleveland. 2 minutes off Georgetown Road, 5 minutes to I-75, 6 minutes to the hospital, 5 minutes to Cleveland State, 8 minutes to Lee University.
This exceptional 3-bedroom, 2-bathroom home isn't just a residence; it's an experience. Nestled on 1.31-acre oasis, the property defies expectations by offering the serenity of a private forest retreat with the undeniable convenience of a prime location.
Mature landscaping with touches of bamboo, locally sourced brick, and winding pathways, the property exudes a sense of tranquility from the moment you arrive. The stunning white cedar shake exterior blends seamlessly with the natural surroundings, while the spacious interior offers a haven of comfort and charm.
The floor plan caters effortlessly to multigenerational living. Downstairs, a well-equipped kitchenette adjoins a separate bedroom and bathroom - ideal for in-laws, young adults, or guests. Torginol flooring adds a touch of elegance to the downstairs living area, while the large walk-through closet creates a sense of connection between the bedroom and bathroom. Two separate driveways and entrances ensure privacy for all residents.
Upstairs, beautifully restored hardwood floors guide you to the remaining bedrooms and a refreshed bathroom. Large windows in every room frame breathtaking forest views, blurring the lines between the indoors and the natural world outside.
Step outside onto the expansive deck and sunroom, perfect for capturing the breathtaking panorama and cooling off in the shade. The detached Steelmaster garage, featured in the 2019 Steelmaster calendar, offers ample storage for RVs, boats, or additional vehicles.
This immaculate property is truly a rare find. The perfect blend of privacy, convenience, and luxurious comfort awaits you.
Location
State TN
County Bradley
Area 1.31
Rooms
Basement Finished
Interior
Interior Features Primary Downstairs, Separate Dining Room
Heating Central, Electric
Cooling Central Air
Flooring Hardwood, Vinyl
Fireplace No
Window Features Insulated Windows,Storm Window(s),Wood Frames
Appliance Refrigerator, Electric Water Heater, Electric Range, Dishwasher
Heat Source Central, Electric
Laundry Electric Dryer Hookup, Gas Dryer Hookup, Laundry Room, Washer Hookup
Exterior
Parking Features Garage Faces Front
Garage Description Garage Faces Front
Utilities Available Cable Available, Electricity Available, Phone Available, Sewer Connected
Roof Type Asphalt,Shingle
Porch Deck, Patio
Garage No
Building
Lot Description Sloped, Split Possible, Wooded
Faces N on I-75, Exit 25 , Left on 25th Street Hwy 60), Right on Georgetown Road, Straight on Westside Drive, Right on 18th Street, Home on the Right.
Story One
Foundation Block
Water Public
Additional Building Outbuilding
Structure Type Other
Schools
Elementary Schools Stuart Elementary
Middle Schools Cleveland Middle
High Schools Cleveland High
Others
Senior Community No
Tax ID 049b A 007.00
Security Features Smoke Detector(s)
Acceptable Financing Cash, Conventional, Owner May Carry
Listing Terms Cash, Conventional, Owner May Carry
Read Less




