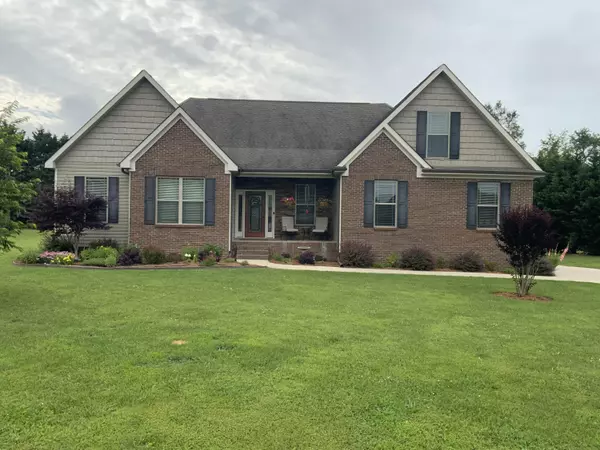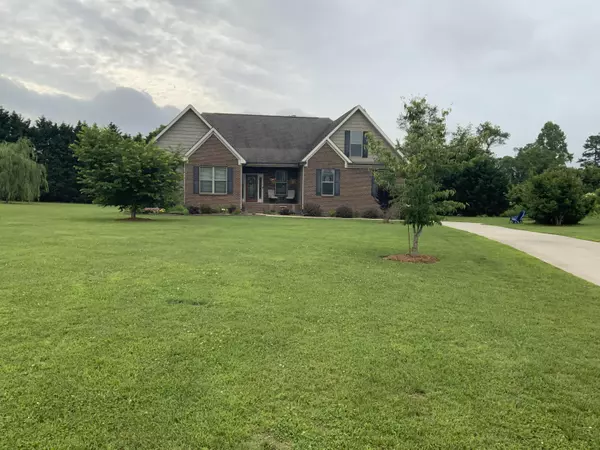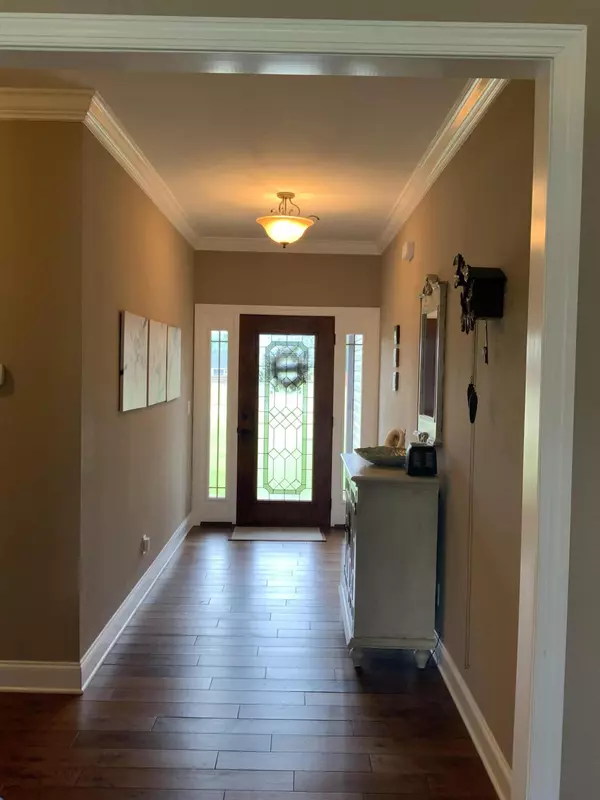For more information regarding the value of a property, please contact us for a free consultation.
322 Twelve Oaks DR Rock Spring, GA 30739
Want to know what your home might be worth? Contact us for a FREE valuation!

Our team is ready to help you sell your home for the highest possible price ASAP
Key Details
Sold Price $464,900
Property Type Single Family Home
Sub Type Single Family Residence
Listing Status Sold
Purchase Type For Sale
Square Footage 2,071 sqft
Price per Sqft $224
Subdivision Twelve Oaks
MLS Listing ID 1393245
Sold Date 07/31/24
Bedrooms 4
Full Baths 2
Originating Board Greater Chattanooga REALTORS®
Year Built 2016
Lot Size 1.070 Acres
Acres 1.07
Lot Dimensions 82x242x227x282
Property Description
Beautiful home with designer touches throughout this well laid out home. Step through the front door and notice the solid wood flooring throughout the home. The soaring ceilings in the living room area are accompanied by a stone fireplace with remote control gas logs. The home has an airy, bright open floor plan. The primary bedroom has a double trey ceiling and an ensuite bathroom with walk in closet, double sinks, tile shower and granite countertops. There are two other bedrooms down the hallway and another full bathroom. The laundry room boasts a huge folding table with cabinets, come upstairs and find a huge bedroom with walk in closet and a storage area. The heart of the home is lovely with granite countertops, tile backsplash, center island all open to the dining area where you can enjoy dining while looking outside at your beautiful in ground pool! Picture perfect lawn with lots of mature plants and flowers, not to mention this is one of the largest lots in the neighborhood measuring a little over an acre! To add even more relaxation, check out the screened in porch! There is even a brand-new outbuilding/workshop/pool house ready to finish out however the new owner chooses. This home also has a large side loading double car garage. Better hurry on this one, she is a beauty!
Location
State GA
County Walker
Area 1.07
Rooms
Basement Crawl Space, Unfinished
Interior
Interior Features En Suite, Granite Counters, Open Floorplan, Pantry, Primary Downstairs, Separate Shower, Tub/shower Combo, Walk-In Closet(s)
Heating Central, Electric
Cooling Central Air, Electric
Flooring Carpet, Hardwood, Tile
Fireplaces Number 1
Fireplaces Type Gas Log, Living Room
Fireplace Yes
Window Features Vinyl Frames
Appliance Microwave, Electric Water Heater, Double Oven, Dishwasher
Heat Source Central, Electric
Laundry Electric Dryer Hookup, Gas Dryer Hookup, Laundry Room, Washer Hookup
Exterior
Parking Features Garage Door Opener, Garage Faces Side
Garage Spaces 2.0
Garage Description Attached, Garage Door Opener, Garage Faces Side
Pool In Ground
Utilities Available Cable Available, Electricity Available, Phone Available, Sewer Connected, Underground Utilities
Roof Type Asphalt,Shingle
Porch Porch, Porch - Covered, Porch - Screened
Total Parking Spaces 2
Garage Yes
Building
Lot Description Corner Lot, Level, Rural
Faces Hwy 27 to Rock Springs turn left on Kay Conley then left onto Peavine road, then right into Twelve Oaks, stay straight home about 1/2 mile on right. Sign in yard.
Story One and One Half
Foundation Block, Brick/Mortar, Stone
Water Public
Additional Building Outbuilding
Structure Type Brick,Vinyl Siding
Schools
Elementary Schools Rock Spring Elementary
Middle Schools Saddle Ridge Middle
High Schools Lafayette High
Others
Senior Community No
Tax ID 03351 106
Security Features Smoke Detector(s)
Acceptable Financing Cash, Conventional, FHA, USDA Loan, VA Loan, Owner May Carry
Listing Terms Cash, Conventional, FHA, USDA Loan, VA Loan, Owner May Carry
Read Less




