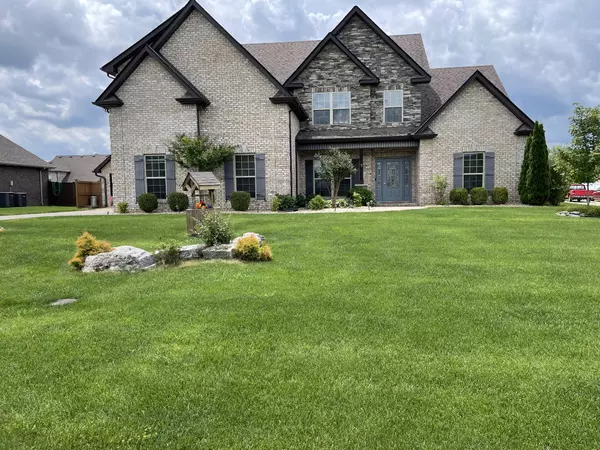For more information regarding the value of a property, please contact us for a free consultation.
1110 Bandini Ct Lascassas, TN 37085
Want to know what your home might be worth? Contact us for a FREE valuation!

Our team is ready to help you sell your home for the highest possible price ASAP
Key Details
Sold Price $589,000
Property Type Single Family Home
Sub Type Single Family Residence
Listing Status Sold
Purchase Type For Sale
Square Footage 2,765 sqft
Price per Sqft $213
Subdivision Twelve Corners Sec 1 Ph 2B
MLS Listing ID 2657860
Sold Date 08/01/24
Bedrooms 4
Full Baths 2
Half Baths 1
HOA Y/N No
Year Built 2019
Annual Tax Amount $2,274
Lot Size 0.370 Acres
Acres 0.37
Property Description
This home has NO HOA and 4 garage spaces. The home is all brick with an Open Floor plan with a Large Living Room with stone FP, 4 BR, 2 ½ Baths with Master Suite on main floor. It has custom cabinetry with additional cabinets beyond standard spanning the kitchen. It has Granite countertops in the kitchen and baths with H/W flooring throughout the entire main floor. The owners added the Gas Stove/Range, completely fenced in back yard with a large shed. Added an Ionizer in the attic to purify the HVAC system throughout. They also built an additional “Detached” 2 car garage that is fully Solar Powered with an 800 watt system. YES – “enclosed garage space for 4 vehicles in all”. Items that “Will Convey” are: Big Screen TV in Living Room, Refrigerator, Window Treatments/blinds/rods, Shed, Built in “Safe” upstairs, and the Outdoor Grilling Gazebo, Gas Stove/Range. The Washer/Dryer do NOT convey. *** This home is a must see.
Location
State TN
County Rutherford County
Rooms
Main Level Bedrooms 1
Interior
Interior Features Ceiling Fan(s), High Ceilings, Pantry, Storage, Walk-In Closet(s), Primary Bedroom Main Floor
Heating Central
Cooling Central Air
Flooring Carpet, Finished Wood, Tile
Fireplaces Number 1
Fireplace Y
Appliance Dishwasher, Disposal, Microwave, Refrigerator
Exterior
Garage Spaces 4.0
Utilities Available Water Available
View Y/N false
Roof Type Shingle
Private Pool false
Building
Lot Description Level
Story 2
Sewer STEP System
Water Public
Structure Type Brick
New Construction false
Schools
Elementary Schools Lascassas Elementary
Middle Schools Oakland Middle School
High Schools Oakland High School
Others
Senior Community false
Read Less

© 2025 Listings courtesy of RealTrac as distributed by MLS GRID. All Rights Reserved.




