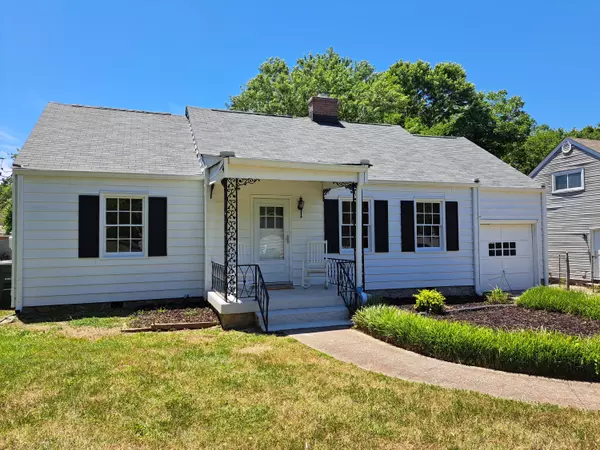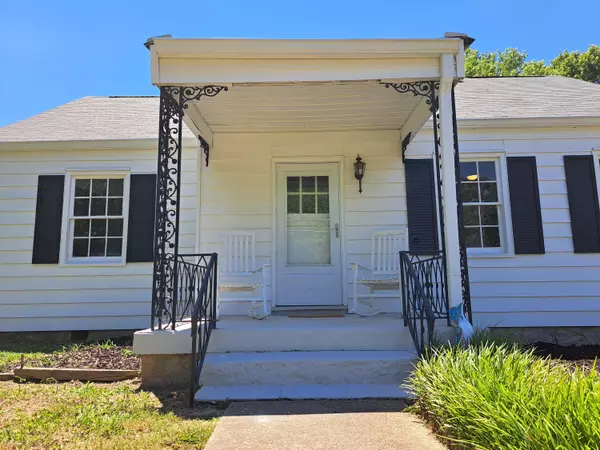For more information regarding the value of a property, please contact us for a free consultation.
109 Anderson DR Chattanooga, TN 37421
Want to know what your home might be worth? Contact us for a FREE valuation!

Our team is ready to help you sell your home for the highest possible price ASAP
Key Details
Sold Price $231,000
Property Type Single Family Home
Sub Type Single Family Residence
Listing Status Sold
Purchase Type For Sale
Square Footage 1,600 sqft
Price per Sqft $144
Subdivision Brainerd Hills
MLS Listing ID 1394550
Sold Date 07/31/24
Style Contemporary
Bedrooms 3
Full Baths 2
Originating Board Greater Chattanooga REALTORS®
Year Built 1930
Lot Size 0.260 Acres
Acres 0.26
Lot Dimensions 75X150
Property Description
Back on the Market due to Buyer financing falling through! Now's your chance...This charming bungalow style home features original 1930s hardwood floors that have been beautifully refinished, complemented by raised ceilings adorned with fresh sheetrock in the inviting living room highlighted by an updated contemporary gas fireplace. The upstairs bedroom boasts brand new carpet and is filled with natural light from the skylights and windows which further elevate the home's allure. Outside, enjoy the inviting curb appeal and a serene, fenced-in backyard, a covered screened-in back porch, perfect for private relaxation or entertaining. Freshly painted walls, trim, and ceilings along with stainless kitchen appliances, a refreshed downstairs bathroom, and extremely convenient location enhance the home's appeal. Situated just off East Brainerd Road, this home is a private oasis in a prime location. Schedule your showing today!
Location
State TN
County Hamilton
Area 0.26
Rooms
Basement Crawl Space
Interior
Interior Features High Speed Internet, Open Floorplan, Pantry, Primary Downstairs
Heating Central, Natural Gas
Cooling Central Air, Electric
Flooring Carpet, Hardwood, Tile
Fireplaces Number 1
Fireplaces Type Gas Log, Living Room
Fireplace Yes
Window Features Skylight(s),Wood Frames
Appliance Washer, Refrigerator, Gas Water Heater, Free-Standing Electric Range, Dryer, Disposal, Dishwasher
Heat Source Central, Natural Gas
Laundry Electric Dryer Hookup, Gas Dryer Hookup, Washer Hookup
Exterior
Parking Features Kitchen Level
Garage Spaces 1.0
Garage Description Attached, Kitchen Level
Community Features None
Utilities Available Cable Available, Electricity Available, Phone Available, Sewer Connected
Roof Type Asphalt,Shingle
Porch Porch, Porch - Covered, Porch - Screened
Total Parking Spaces 1
Garage Yes
Building
Lot Description Level
Faces I-75 NB, take exit 3B , merge onto TN-320 W/E Brainerd rd , in 1.4 miles turn left onto Anderson dr, address on right.
Story One and One Half
Foundation Block
Water Public
Architectural Style Contemporary
Structure Type Aluminum Siding
Schools
Elementary Schools East Brainerd Elementary
Middle Schools Ooltewah Middle
High Schools Ooltewah
Others
Senior Community No
Tax ID 158i A 010
Security Features Smoke Detector(s)
Acceptable Financing Cash, Conventional, FHA, VA Loan, Owner May Carry
Listing Terms Cash, Conventional, FHA, VA Loan, Owner May Carry
Read Less




