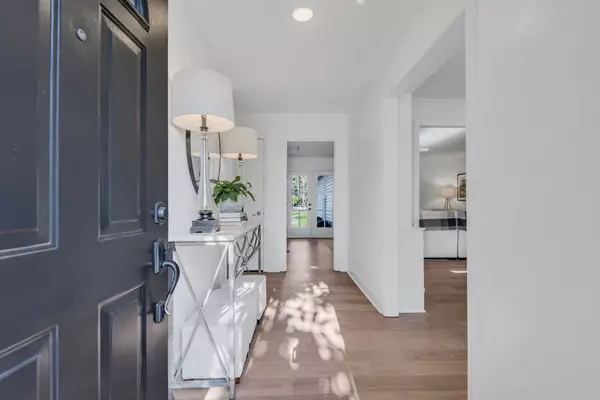For more information regarding the value of a property, please contact us for a free consultation.
704 Mockingbird Dr Franklin, TN 37069
Want to know what your home might be worth? Contact us for a FREE valuation!

Our team is ready to help you sell your home for the highest possible price ASAP
Key Details
Sold Price $875,000
Property Type Single Family Home
Sub Type Single Family Residence
Listing Status Sold
Purchase Type For Sale
Square Footage 2,539 sqft
Price per Sqft $344
Subdivision Cottonwood Est
MLS Listing ID 2661065
Sold Date 08/01/24
Bedrooms 4
Full Baths 3
HOA Fees $84/mo
HOA Y/N Yes
Year Built 1977
Annual Tax Amount $2,374
Lot Size 0.280 Acres
Acres 0.28
Lot Dimensions 90 X 120
Property Description
Cape-cod situated on a stunning cul-de-sac in highly coveted Cottonwood Estates! Community features include a club house, pool, tennis courts, disc golf, soccer field, walking trails, playground, river access, and organized events like it's own 4th of July parade! Zoned for Williamson Co's most sought after schools. 3 bedrooms on main, 2 on second level. Renovated with over 100k in upgrades and repairs (2023)! Open-concept layout on main floor, beautiful new wide-plank flooring, fully renovated bathrooms, and a primary bedroom suite renovation. Second floor features one large bedroom with plenty of room for a king bed, one office/flex space (or 5th bedroom), newly refreshed bath and a large bonus room for family movie nights, etc. Exterior updates include new roof, extra foundation support, garage renovation, new plumbing drains/lines and more. List of updates in photos. The backyard has a park-like setting including a patio, fire pit and a view of the adjoining, large common space.
Location
State TN
County Williamson County
Rooms
Main Level Bedrooms 3
Interior
Heating Central
Cooling Central Air
Flooring Carpet, Tile, Vinyl
Fireplaces Number 1
Fireplace Y
Exterior
Garage Spaces 2.0
Utilities Available Water Available
View Y/N false
Private Pool false
Building
Story 2
Sewer Public Sewer
Water Public
Structure Type Frame,Vinyl Siding
New Construction false
Schools
Elementary Schools Walnut Grove Elementary
Middle Schools Grassland Middle School
High Schools Franklin High School
Others
HOA Fee Include Maintenance Grounds,Recreation Facilities
Senior Community false
Read Less

© 2025 Listings courtesy of RealTrac as distributed by MLS GRID. All Rights Reserved.




