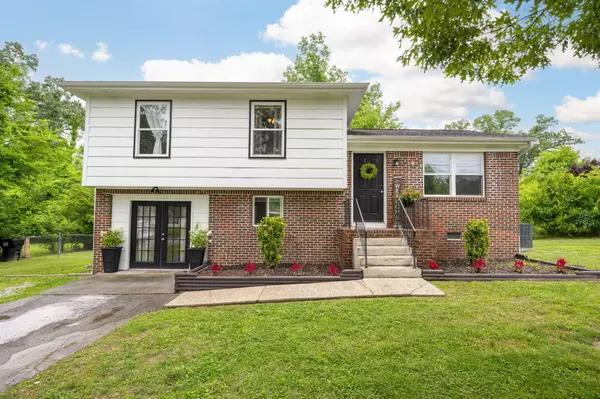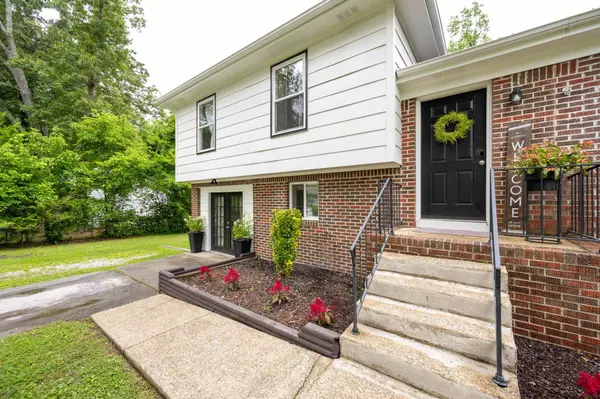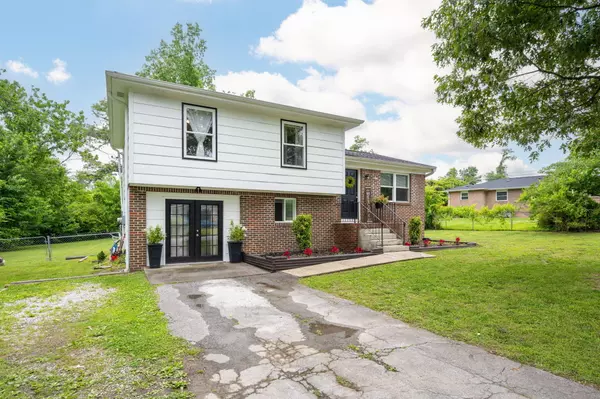For more information regarding the value of a property, please contact us for a free consultation.
4089 Freedom CIR Ooltewah, TN 37363
Want to know what your home might be worth? Contact us for a FREE valuation!

Our team is ready to help you sell your home for the highest possible price ASAP
Key Details
Sold Price $295,000
Property Type Single Family Home
Sub Type Single Family Residence
Listing Status Sold
Purchase Type For Sale
Square Footage 1,806 sqft
Price per Sqft $163
Subdivision Maplewood Heights
MLS Listing ID 1393222
Sold Date 07/30/24
Bedrooms 3
Full Baths 1
Half Baths 1
Originating Board Greater Chattanooga REALTORS®
Year Built 1974
Lot Size 0.340 Acres
Acres 0.34
Lot Dimensions 100X149M
Property Description
This recently updated Ooltewah home boasts a premier location and is situated on a level corner lot on a quiet street, offering the perfect haven for comfort and convenience. Located just steps from Standifer Gap Park, close to hospitals, retail shopping, tons of restaurants, and quick access to I-75. This home's classic split-level design creates a relaxed atmosphere and ample space for families to thrive. Upon entry, you are instantly greeted with a neutral palette, creating a calming and comfortable atmosphere throughout. The recently updated eat-in kitchen boasts classic white cabinetry, open shelving, granite countertops, stainless steel appliances, and a new backsplash. Additionally, the dining area opens onto a freshly renovated screened-in porch offering an extension for warm weather living and entertainment, leading to a level fenced backyard. Off of the main living area, the first flight of half stairs leads you to three spacious bedrooms. The primary bedroom offers a cozy and inviting space that you will be delighted to retire to at the end of a long day and features a private half bath. Rounding out this upper level are two more good-sized bedrooms and a full bath. The lower level showcases a large family room with separate entries from the front and back yards, a laundry room, and more storage. Recent seller updates include: freshly painted exterior, freshly painted kitchen cabinets, new hardware, newly added open shelving, new floors in the kitchen, stained, painted, and screened back porch with newly added wood skirt. Don't miss the opportunity to make this adorable home yours and schedule your private tour today! Buyer is responsible for doing their due diligence to verify that all information is correct, accurate, and for obtaining any and all restrictions for the property. ***Washer & Dryer will convey***
Location
State TN
County Hamilton
Area 0.34
Rooms
Basement Finished
Interior
Interior Features Connected Shared Bathroom, Open Floorplan, Tub/shower Combo, Walk-In Closet(s)
Heating Central, Electric
Cooling Central Air, Electric
Flooring Luxury Vinyl, Plank, Tile
Fireplace No
Window Features Insulated Windows
Appliance Washer, Refrigerator, Microwave, Free-Standing Electric Range, Electric Water Heater, Dryer, Dishwasher
Heat Source Central, Electric
Laundry Electric Dryer Hookup, Gas Dryer Hookup, Washer Hookup
Exterior
Parking Features Off Street
Garage Description Off Street
Utilities Available Cable Available, Electricity Available, Phone Available
Roof Type Shingle
Porch Deck, Patio, Porch, Porch - Screened
Garage No
Building
Lot Description Corner Lot, Gentle Sloping, Level, Split Possible
Faces Head Southeast on Standifer Gap Rd. Turn left onto Maplewood Drive. Continue straight to W. Freedom Circle. Property on left.
Story Multi/Split
Foundation Block, Brick/Mortar, Stone
Sewer Septic Tank
Water Public
Structure Type Other
Schools
Elementary Schools Wolftever Creek Elementary
Middle Schools Ooltewah Middle
High Schools Ooltewah
Others
Senior Community No
Tax ID 150g A 011
Security Features Smoke Detector(s)
Acceptable Financing Cash, Conventional, FHA, VA Loan, Owner May Carry
Listing Terms Cash, Conventional, FHA, VA Loan, Owner May Carry
Read Less




