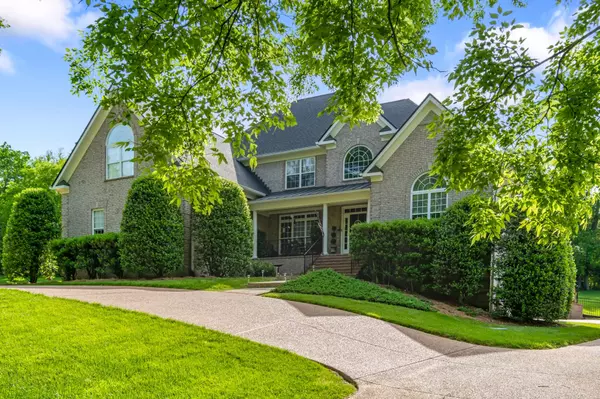For more information regarding the value of a property, please contact us for a free consultation.
2936 McLemore Cir Franklin, TN 37064
Want to know what your home might be worth? Contact us for a FREE valuation!

Our team is ready to help you sell your home for the highest possible price ASAP
Key Details
Sold Price $1,300,000
Property Type Single Family Home
Sub Type Single Family Residence
Listing Status Sold
Purchase Type For Sale
Square Footage 4,285 sqft
Price per Sqft $303
Subdivision Mclemore Farms Add Sec 2
MLS Listing ID 2666047
Sold Date 08/07/24
Bedrooms 4
Full Baths 3
Half Baths 1
HOA Fees $124/mo
HOA Y/N Yes
Year Built 2006
Annual Tax Amount $4,003
Lot Size 0.960 Acres
Acres 0.96
Lot Dimensions 102 X 333
Property Description
Don't miss this extraordinary home nestled amidst the scenic beauty of McLemore Farms. Well loved one owner home offers a beautiful very private main-level primary suite. Fabulous open floor plan seamlessly integrates the spacious great room and kitchen, ideal for entertaining plus an oversized bonus room. Private fenced backyard awaits a pool! Car enthusiast? The three-car garage on the main level plus additional 2-4 car garage downstairs is a car collector's dream. There is more~ an additional 2658 sqft plumbed and waiting for you to finish as you please. Crafted with enduring quality by Glen Giles in 2006, this home combines elegance and durability. Don't miss out—schedule your viewing today! Immediate occupancy available. Seller says "Make Me an Offer"
Location
State TN
County Williamson County
Rooms
Main Level Bedrooms 1
Interior
Interior Features Ceiling Fan(s)
Heating Central, Natural Gas
Cooling Central Air, Electric
Flooring Carpet, Finished Wood, Tile
Fireplaces Number 2
Fireplace Y
Appliance Dishwasher, Disposal, Microwave, Refrigerator
Exterior
Exterior Feature Garage Door Opener
Garage Spaces 5.0
Utilities Available Electricity Available, Water Available
View Y/N false
Roof Type Shingle
Private Pool false
Building
Lot Description Rolling Slope
Story 3
Sewer STEP System
Water Public
Structure Type Brick
New Construction false
Schools
Elementary Schools Oak View Elementary School
Middle Schools Legacy Middle School
High Schools Independence High School
Others
Senior Community false
Read Less

© 2025 Listings courtesy of RealTrac as distributed by MLS GRID. All Rights Reserved.




