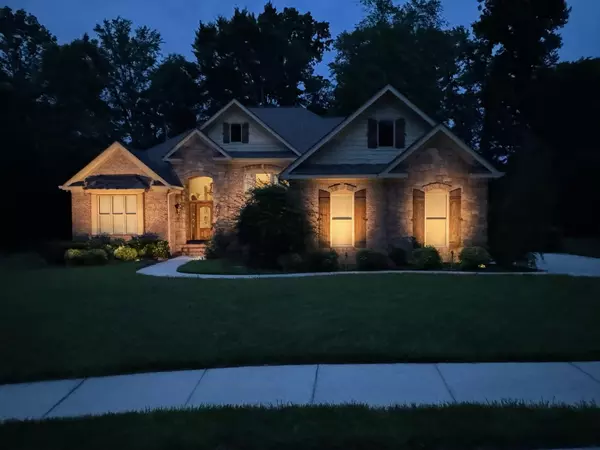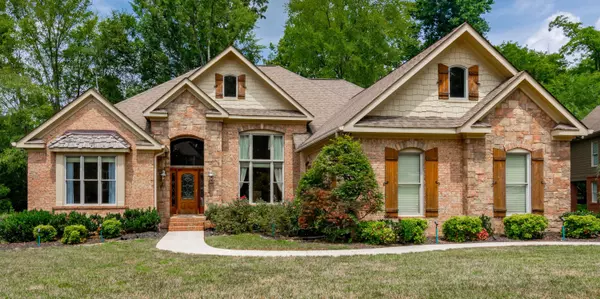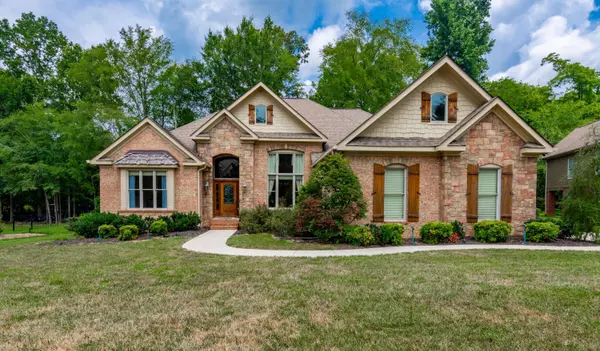For more information regarding the value of a property, please contact us for a free consultation.
9329 Crystal Brook DR Apison, TN 37302
Want to know what your home might be worth? Contact us for a FREE valuation!

Our team is ready to help you sell your home for the highest possible price ASAP
Key Details
Sold Price $638,000
Property Type Single Family Home
Sub Type Single Family Residence
Listing Status Sold
Purchase Type For Sale
Square Footage 3,169 sqft
Price per Sqft $201
Subdivision Crystal Brook
MLS Listing ID 1377816
Sold Date 07/31/24
Bedrooms 4
Full Baths 3
Half Baths 1
HOA Fees $26/ann
Originating Board Greater Chattanooga REALTORS®
Year Built 2005
Lot Size 0.350 Acres
Acres 0.35
Lot Dimensions 102.29X153.25
Property Description
Enjoy one level living in this custom-built 4 bedroom home with lots of extras. No detail has been overlooked from the grandeur of the twenty-foot ceilings and oversized mirrored mantle to the beautiful fixtures displayed throughout. In the kitchen you will find natural cabinets, double pantries, and stainless appliances to make cooking both convenient and beautiful. There is oversized crown molding, granite bathroom vanities and kitchen countertops, pet-friendly fenced backyard. The amenities don't end with the main living spaces. You will quickly notice the tray ceiling and double walk-in closets when you enter the master. The main ensuite touts elegance as well with a walk-in shower, jetted tub, and double vanities in beautiful granite. The master also has a unique closet that could be an office with privacy (when desired) allowed by a pocket door. Outside the home is exquisite brick that screams luxury. In the back is a screened porch that allows you to enjoy the fenced back yard that extends beyond the creek. Come and see what it feels like to be home! Beyond luxury is the huge practicality of this custom layout. It has a split bedroom plan on the main level with a separate suite up the steps away from everything. Up these steps is a walk out storage area for any additionally space that could be needed. You are walking distance to Apison Elementary and East Hamilton Middle and High Schools. No matter the time you will enjoy and relax in this elegant home with an ''I am at home and I am loving it'' feeling.
Location
State TN
County Hamilton
Area 0.35
Rooms
Basement Crawl Space
Interior
Interior Features Breakfast Nook, Cathedral Ceiling(s), Double Vanity, Eat-in Kitchen, High Ceilings, Primary Downstairs, Separate Dining Room, Separate Shower, Sitting Area, Soaking Tub, Sound System, Split Bedrooms, Tub/shower Combo, Walk-In Closet(s), Whirlpool Tub
Heating Ceiling, Central
Cooling Central Air, Electric, Multi Units
Flooring Hardwood
Fireplaces Number 1
Fireplaces Type Gas Log, Great Room
Fireplace Yes
Window Features Wood Frames
Appliance Microwave, Gas Water Heater, Gas Range, Double Oven, Disposal, Dishwasher, Convection Oven
Heat Source Ceiling, Central
Laundry Electric Dryer Hookup, Gas Dryer Hookup, Washer Hookup
Exterior
Exterior Feature Lighting
Parking Features Garage Door Opener, Kitchen Level, Off Street
Garage Spaces 2.0
Garage Description Attached, Garage Door Opener, Kitchen Level, Off Street
Community Features Sidewalks, Street Lights, Pond
Utilities Available Cable Available, Electricity Available, Phone Available, Sewer Connected, Underground Utilities
View Creek/Stream
Roof Type Shingle
Porch Covered, Deck, Patio, Porch, Porch - Screened
Total Parking Spaces 2
Garage Yes
Building
Lot Description Level, Split Possible, Sprinklers In Front, Sprinklers In Rear, Wooded
Faces East Brainerd, Left on Stepping Rock (about 8.7 miles), take 1st R on Crystal Brook Drive, home is on the Left
Story One
Foundation Block
Water Public
Structure Type Brick,Fiber Cement,Stone
Schools
Elementary Schools Apison Elementary
Middle Schools East Hamilton
High Schools East Hamilton
Others
Senior Community No
Tax ID 173a A 107
Security Features Security System,Smoke Detector(s)
Acceptable Financing Cash, Conventional, VA Loan, Owner May Carry
Listing Terms Cash, Conventional, VA Loan, Owner May Carry
Read Less




