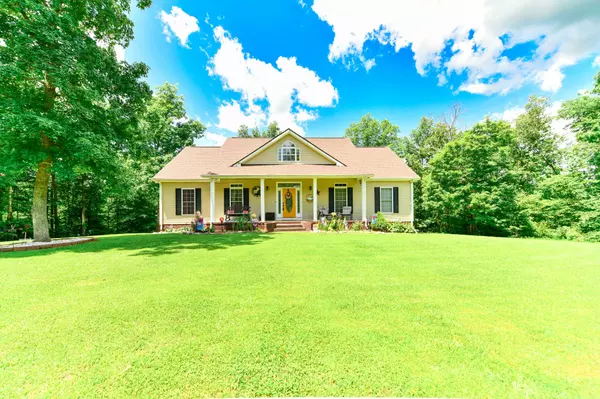For more information regarding the value of a property, please contact us for a free consultation.
508 Gunson Ridge Rd Cumberland City, TN 37050
Want to know what your home might be worth? Contact us for a FREE valuation!

Our team is ready to help you sell your home for the highest possible price ASAP
Key Details
Sold Price $465,000
Property Type Single Family Home
Sub Type Single Family Residence
Listing Status Sold
Purchase Type For Sale
Square Footage 2,749 sqft
Price per Sqft $169
Subdivision James Bishop
MLS Listing ID 2656698
Sold Date 07/26/24
Bedrooms 4
Full Baths 3
HOA Y/N No
Year Built 2011
Annual Tax Amount $1,411
Lot Size 3.500 Acres
Acres 3.5
Property Description
SEE ATTACHED VIDEOS Pictures are great BUT EVEN BETTER IN PERSON ! Beautiful tree lined Country Home on a private 3.5 acre lot!! Covered front porch for quiet moments. Fully finished walkout basement with pool table that STAYS with property with built in bar as well, it's perfect for entertaining. 4 bedrooms and 2 full baths up and 1 bedroom/hobby room and full bath in the basement. Large open concept kitchen, new appliances installed in 2022. Large dining area. Owners suite with separate tub and walk in shower. STORM SHELTER in basement with reinforced basement storm door, separate storage area and so much more. Large back deck for taking in the stunning views. LARGE shop/garage on property as well. NEW ROOF in 2022. New water tank in 2023.New LPV flooring. Septic tank pumped in 2023 This home and acreage is STUNNING and won't last long. Trampoline does not convey with the home. Please reach out with any questions
Location
State TN
County Stewart County
Rooms
Main Level Bedrooms 3
Interior
Interior Features Extra Closets, Walk-In Closet(s)
Heating Heat Pump
Cooling Central Air
Flooring Carpet, Laminate
Fireplace N
Appliance Dishwasher, Disposal, Microwave
Exterior
Exterior Feature Storage, Storm Shelter
Garage Spaces 2.0
Utilities Available Water Available
View Y/N false
Private Pool false
Building
Story 1
Sewer Septic Tank
Water Public
Structure Type Vinyl Siding
New Construction false
Schools
Elementary Schools Dover Elementary
Middle Schools Stewart County Middle School
High Schools Stewart Co High School
Others
Senior Community false
Read Less

© 2025 Listings courtesy of RealTrac as distributed by MLS GRID. All Rights Reserved.




