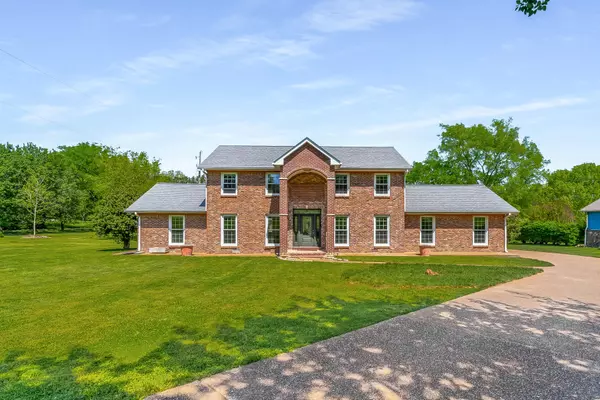For more information regarding the value of a property, please contact us for a free consultation.
2419 Mansker Dr Madison, TN 37115
Want to know what your home might be worth? Contact us for a FREE valuation!

Our team is ready to help you sell your home for the highest possible price ASAP
Key Details
Sold Price $699,000
Property Type Single Family Home
Sub Type Single Family Residence
Listing Status Sold
Purchase Type For Sale
Square Footage 3,481 sqft
Price per Sqft $200
Subdivision Mansker Meadows
MLS Listing ID 2647019
Sold Date 08/08/24
Bedrooms 4
Full Baths 3
Half Baths 1
HOA Y/N No
Year Built 1973
Annual Tax Amount $2,622
Lot Size 1.990 Acres
Acres 1.99
Lot Dimensions 125 X 680
Property Description
Rare opportunity for an expansive 4 bedroom/3.5 bathroom residence nestled on nearly 2 acres priced under $700,000. This property features an in-ground swimming pool, lush gardens, and sprawling lawn backing to Mansker Creek. The thoughtfully designed interior with open concept layout and plenty of natural light creates an inviting atmosphere. Kitchen has stainless steel appliances and granite countertops. First floor primary suite features dual walk-in closets and ensuite bathroom with new soaking tub, renovated shower, and picture window. Pool deck features covered patio area and full outdoor bathroom (in addition to 3.5 bathrooms in main structure) with brand new shower. Outdoor shed provides additional storage space and work area with electricity. Great proximity to Hendersonville, Cumberland River, and shopping with easy highway access for travel to downtown Nashville. List of upgrades and renovations are too numerous to mention in description so please see attached document.
Location
State TN
County Davidson County
Rooms
Main Level Bedrooms 1
Interior
Interior Features Ceiling Fan(s), Extra Closets, Smart Thermostat, Walk-In Closet(s), Primary Bedroom Main Floor
Heating Central, Electric
Cooling Central Air, Electric
Flooring Finished Wood, Tile
Fireplaces Number 1
Fireplace Y
Appliance Dishwasher, Disposal, Dryer, Microwave, Refrigerator, Washer
Exterior
Exterior Feature Storage
Pool In Ground
Utilities Available Electricity Available, Water Available
View Y/N false
Roof Type Shingle
Private Pool true
Building
Lot Description Cleared, Wooded
Story 2
Sewer Public Sewer
Water Public
Structure Type Brick
New Construction false
Schools
Elementary Schools Gateway Elementary
Middle Schools Goodlettsville Middle
High Schools Hunters Lane Comp High School
Others
Senior Community false
Read Less

© 2025 Listings courtesy of RealTrac as distributed by MLS GRID. All Rights Reserved.




