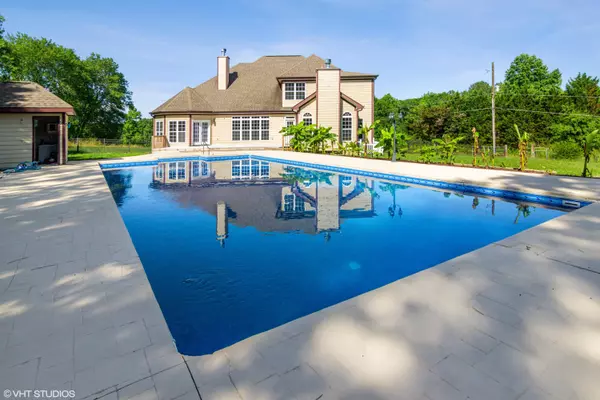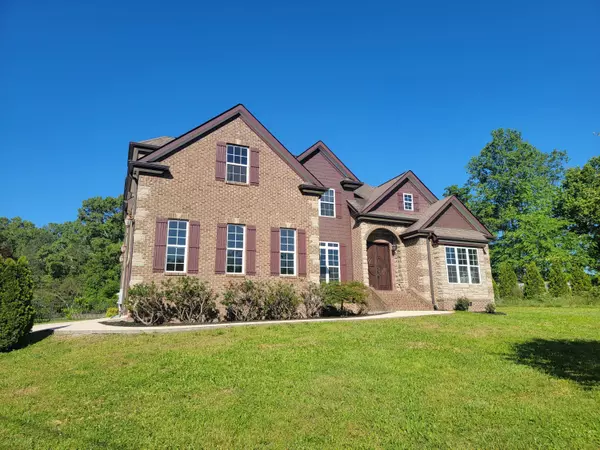For more information regarding the value of a property, please contact us for a free consultation.
7518 Short Tail Springs RD Harrison, TN 37341
Want to know what your home might be worth? Contact us for a FREE valuation!

Our team is ready to help you sell your home for the highest possible price ASAP
Key Details
Sold Price $795,000
Property Type Single Family Home
Sub Type Single Family Residence
Listing Status Sold
Purchase Type For Sale
Square Footage 3,383 sqft
Price per Sqft $234
MLS Listing ID 1381079
Sold Date 08/07/24
Bedrooms 4
Full Baths 3
Half Baths 1
Originating Board Greater Chattanooga REALTORS®
Year Built 2012
Lot Size 4.100 Acres
Acres 4.1
Lot Dimensions 178595
Property Description
Absolute Beautiful.. Have your easy laid back feel with the convenience of being minutes from everything. Completely renovated and ready for you to walk in and start living the best life.. Enjoy your oversize inground pool with pool house.. or the basketball/tennis court.Wonderful landscaping- banana trees spread all around will give you that tropical feel in the summer- Main bedroom on the main level with french doors opening up to the porch and pool deck- specialty ceilings - You will have to just come see your new bathroom.. There are no words.. Formal dining room, Formal library or Study. Open concept kitchen with eat in area and siting area with fireplace. Second floor has 3 bedrooms. One has its own private bath, the other two has jack and jill bath. Bonus den upstairs or extra bedroom. So much room to spread out.. Come and see..
Location
State TN
County Hamilton
Area 4.1
Rooms
Basement None
Interior
Interior Features Breakfast Room, Connected Shared Bathroom, Double Vanity, Eat-in Kitchen, En Suite, Granite Counters, High Ceilings, Open Floorplan, Pantry, Primary Downstairs, Separate Dining Room, Separate Shower, Soaking Tub, Split Bedrooms, Walk-In Closet(s), Whirlpool Tub
Heating Central, Electric
Cooling Central Air, Electric, Multi Units
Flooring Tile
Fireplaces Number 2
Fireplaces Type Dining Room, Kitchen, Living Room
Fireplace Yes
Window Features Vinyl Frames
Appliance Tankless Water Heater, Electric Range, Dishwasher
Heat Source Central, Electric
Laundry Electric Dryer Hookup, Gas Dryer Hookup, Laundry Room, Washer Hookup
Exterior
Exterior Feature Tennis Court(s)
Garage Spaces 3.0
Garage Description Attached
Pool Other
Utilities Available Electricity Available
View Mountain(s), Other
Roof Type Shingle
Porch Deck, Patio, Porch
Total Parking Spaces 3
Garage Yes
Building
Lot Description Level
Faces From Chattanooga take I-75 North to Exit 11 (Ooltewah). Turn left off exit ramp onto Lee Hwy, turn right onto Mountain View Road, take first left onto Snow Hill Road, turn left onto Short Tail Springs, Property on Left.
Story Two
Foundation Concrete Perimeter
Sewer Septic Tank
Water Public
Structure Type Brick
Schools
Elementary Schools Wallace A. Smith Elementary
Middle Schools Hunter Middle
High Schools Central High School
Others
Senior Community No
Tax ID 103 033.02
Acceptable Financing Cash, Conventional, FHA, USDA Loan, VA Loan
Listing Terms Cash, Conventional, FHA, USDA Loan, VA Loan
Special Listing Condition Real Estate Owned
Read Less




