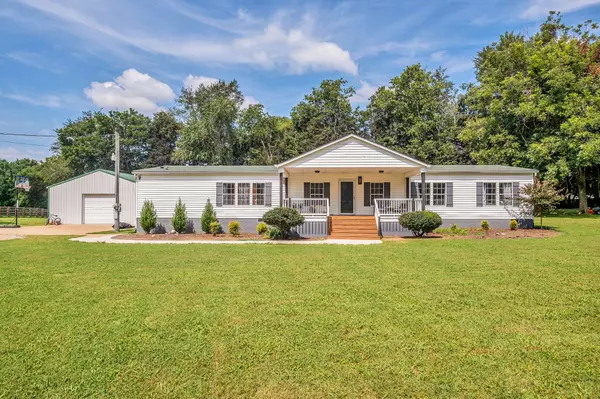For more information regarding the value of a property, please contact us for a free consultation.
235 Higdon St Lynnville, TN 38472
Want to know what your home might be worth? Contact us for a FREE valuation!

Our team is ready to help you sell your home for the highest possible price ASAP
Key Details
Sold Price $515,000
Property Type Manufactured Home
Sub Type Manufactured On Land
Listing Status Sold
Purchase Type For Sale
Square Footage 3,789 sqft
Price per Sqft $135
MLS Listing ID 2657242
Sold Date 08/09/24
Bedrooms 4
Full Baths 2
Half Baths 1
HOA Y/N No
Year Built 2004
Annual Tax Amount $2,523
Lot Size 8.500 Acres
Acres 8.5
Property Description
The perfect Mini Farm Oasis on over 8+ flat useable acres, with additional perk site on back of property. Comes complete with 7 stall Horse barn and tack room. Just walking distance from downtown Lynnville, this homes sits on a private dead end street featuring a fully renovated one level home boasting over 3700 square feet with a 1200 square foot fully insulated detached garage, In-Ground POOL, separate 618 sq ft Pool/Guest house with 1 bedroom, 1/2 bath and living space as well as a Storm Shelter. Remodeled home features granite counters, hardwood floors, tiled bathrooms, vaulted ceilings, craftsman trim and beam, entertainers kitchen and living area, walk in closets and designer lighting. Property has additional storage buildings as well. This one will impress!
Location
State TN
County Giles County
Rooms
Main Level Bedrooms 4
Interior
Interior Features Ceiling Fan(s), Extra Closets, Storage, Walk-In Closet(s), Primary Bedroom Main Floor
Heating Central
Cooling Central Air
Flooring Finished Wood, Tile
Fireplaces Number 1
Fireplace Y
Appliance Dishwasher
Exterior
Exterior Feature Barn(s), Garage Door Opener, Carriage/Guest House, Stable, Storm Shelter
Garage Spaces 4.0
Pool In Ground
Utilities Available Water Available
View Y/N false
Roof Type Asphalt
Private Pool true
Building
Lot Description Level
Story 1
Sewer Septic Tank
Water Public
Structure Type Vinyl Siding
New Construction false
Schools
Elementary Schools Richland Elementary
Middle Schools Bridgeforth Middle School
High Schools Richland School
Others
Senior Community false
Read Less

© 2025 Listings courtesy of RealTrac as distributed by MLS GRID. All Rights Reserved.




